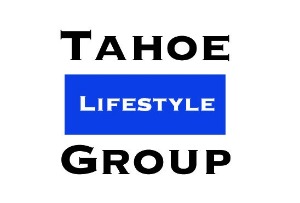
595 Knotty Pine Drive Incline Village, NV 89451
5 Beds
5 Baths
3,240 SqFt
UPDATED:
Key Details
Property Type Residential
Sub Type Single Family Residence
Listing Status Active
Purchase Type For Sale
Square Footage 3,240 sqft
Price per Sqft $1,078
MLS Listing ID 1012399
Bedrooms 5
Full Baths 4
Half Baths 1
Year Built 1981
Annual Tax Amount $9,770
Lot Size 0.742 Acres
Acres 0.742
Property Sub-Type Single Family Residence
Source INCLINE
Property Description
Location
State NV
County Washoe County
Area Ponderosa
Rooms
Main Level Bedrooms 1
Interior
Interior Features Beamed Ceilings, Breakfast Bar, Bookcases, Butler's Pantry, Cathedral Ceiling(s), French Door(s)/Atrium Door(s), Granite Counters, Handicap Access, High Ceilings, In-Law Floorplan, Kitchen Island, Kitchen/Family Room Combo, Marble Counters, Main Level Master, Skylights, Wine Cellar, Walk-In Closet(s), Window Treatments, Walk-In Pantry, Workshop
Heating Forced Air
Flooring Hardwood, Other, Partially Carpeted
Fireplaces Number 1
Fireplaces Type One
Furnishings Furnished
Window Features Skylight(s),Window Treatments
Appliance Dryer, Dishwasher, Freezer, Disposal, Microwave, Refrigerator, Wine Refrigerator, Washer
Laundry Laundry Closet, Laundry in Utility Room, Main Level, Laundry Room, Upper Level
Exterior
Exterior Feature Deck, Fence, Handicap Accessible, Patio, Private Yard
Garage Spaces 3.0
View Y/N Yes
View Lake, Mountain(s), Trees/Woods
Topography Level
Porch Covered, Deck, Patio
Building
Lot Description No Backyard Grass, Wooded, Level
Story 2
Others
Tax ID 122-142-21
SqFt Source Assessor
Acceptable Financing Cash, Conventional, 1031 Exchange
Listing Terms Cash, Conventional, 1031 Exchange






