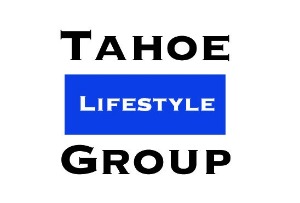
949 Fairview Incline Village, NV 89451
7 Beds
10 Baths
7,349 SqFt
UPDATED:
Key Details
Property Type Single Family Home
Sub Type Single Family Residence
Listing Status Active
Purchase Type For Sale
Square Footage 7,349 sqft
Price per Sqft $1,177
Subdivision Chateau Acres 1
MLS Listing ID 250051239
Bedrooms 7
Full Baths 7
Half Baths 3
Year Built 1996
Annual Tax Amount $36,396
Lot Size 0.970 Acres
Acres 0.97
Lot Dimensions 0.97
Property Sub-Type Single Family Residence
Property Description
Location
State NV
County Washoe
Community Chateau Acres 1
Area Chateau Acres 1
Zoning Ta_c
Rooms
Family Room Great Rooms
Other Rooms Entrance Foyer
Dining Room Great Room
Kitchen Breakfast Bar
Interior
Interior Features Entrance Foyer, In-Law Floorplan, Sauna
Heating Natural Gas, Radiant Floor
Flooring Vinyl
Fireplaces Number 2
Fireplaces Type Gas Log
Fireplace Yes
Laundry Cabinets, Laundry Room
Exterior
Exterior Feature Balcony
Parking Features Attached, Garage, RV Access/Parking
Garage Spaces 4.0
Utilities Available Cable Available, Electricity Connected, Internet Available, Natural Gas Connected, Phone Available, Sewer Connected, Water Connected
View Y/N Yes
View Mountain(s), Trees/Woods
Roof Type Composition,Pitched
Porch Deck
Total Parking Spaces 4
Garage Yes
Building
Lot Description Gentle Sloping
Story 2
Foundation Crawl Space
Water Public
Structure Type Stucco,Wood Siding
New Construction No
Schools
Elementary Schools Incline
Middle Schools Incline Village
High Schools Incline Village
Others
Tax ID 126-263-08
Acceptable Financing Cash, Conventional, FHA, VA Loan
Listing Terms Cash, Conventional, FHA, VA Loan
Special Listing Condition Standard






