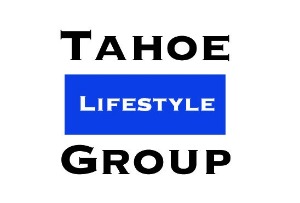
6194 Laurelwood DR Reno, NV 89519
3 Beds
3 Baths
2,669 SqFt
Open House
Sat Oct 18, 11:00am - 1:00pm
UPDATED:
Key Details
Property Type Single Family Home
Sub Type Single Family Residence
Listing Status Active
Purchase Type For Sale
Square Footage 2,669 sqft
Price per Sqft $325
Subdivision Carriage House
MLS Listing ID 250053556
Bedrooms 3
Full Baths 2
Half Baths 1
HOA Fees $507/qua
Year Built 1988
Annual Tax Amount $4,411
Lot Size 0.300 Acres
Acres 0.3
Lot Dimensions 0.3
Property Sub-Type Single Family Residence
Property Description
Location
State NV
County Washoe
Community Carriage House
Area Carriage House
Zoning SF5
Direction Ridgeview to Carriage House to Laurelwood
Rooms
Family Room Separate Formal Room
Other Rooms None
Master Bedroom Double Sinks
Dining Room Great Room
Kitchen Breakfast Bar
Interior
Interior Features Breakfast Bar
Heating Natural Gas
Cooling Central Air
Flooring Tile
Fireplaces Number 1
Fireplaces Type Gas Log
Fireplace Yes
Laundry Laundry Room
Exterior
Exterior Feature None
Parking Features Garage, Garage Door Opener
Garage Spaces 3.0
Pool None
Utilities Available Cable Connected, Electricity Connected, Internet Connected, Natural Gas Connected, Phone Connected, Sewer Connected, Water Connected
Amenities Available Gated
View Y/N Yes
View Valley
Roof Type Composition
Porch Patio
Total Parking Spaces 3
Garage No
Building
Story 2
Foundation Crawl Space
Water Public
Structure Type Stone,Wood Siding
New Construction No
Schools
Elementary Schools Huffaker
Middle Schools Swope
High Schools Reno
Others
Tax ID 042-280-24
Acceptable Financing 1031 Exchange, Cash, Conventional
Listing Terms 1031 Exchange, Cash, Conventional
Special Listing Condition Other






