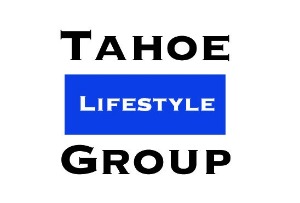
10407 Summershade LN Reno, NV 89521
4 Beds
3 Baths
2,128 SqFt
UPDATED:
Key Details
Property Type Single Family Home
Sub Type Single Family Residence
Listing Status Active
Purchase Type For Rent
Square Footage 2,128 sqft
Subdivision Double Diamond Ranch Village 6A
MLS Listing ID 250055522
Bedrooms 4
Full Baths 2
Half Baths 1
Lot Size 3,920 Sqft
Acres 0.09
Lot Dimensions 0.09
Property Sub-Type Single Family Residence
Property Description
Location
State NV
County Washoe
Community Double Diamond Ranch Village 6A
Area Double Diamond Ranch Village 6A
Direction Double Diamond Parkway
Rooms
Family Room Ceiling Fan(s)
Other Rooms Loft
Kitchen Kitchen Island
Interior
Interior Features Ceiling Fan(s), Kitchen Island, Loft
Heating Forced Air
Cooling Central Air, Refrigerated
Fireplaces Number 1
Fireplace Yes
Laundry Cabinets, In Unit
Exterior
Parking Features Attached, Garage
Garage Spaces 2.0
Utilities Available Cable Available, Internet Available, Phone Available, Cellular Coverage
View Y/N No
Porch Patio
Total Parking Spaces 2
Garage Yes
Building
Story 2
Water Public
Schools
Elementary Schools Double Diamond
Middle Schools Depoali
High Schools Damonte
Others
Tax ID 160-523-19
Acceptable Financing Lease Option
Listing Terms Lease Option






