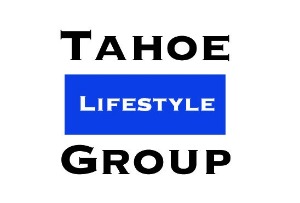
1925 Citron DR Reno, NV 89512
3 Beds
2 Baths
1,669 SqFt
UPDATED:
Key Details
Property Type Single Family Home
Sub Type Single Family Residence
Listing Status Active
Purchase Type For Sale
Square Footage 1,669 sqft
Price per Sqft $245
Subdivision Alameda Heights
MLS Listing ID 250055534
Bedrooms 3
Full Baths 2
Year Built 1956
Annual Tax Amount $690
Lot Size 7,840 Sqft
Acres 0.18
Lot Dimensions 0.18
Property Sub-Type Single Family Residence
Property Description
Location
State NV
County Washoe
Community Alameda Heights
Area Alameda Heights
Zoning Sf8
Rooms
Family Room Great Rooms
Other Rooms None
Dining Room Family Room Combination
Kitchen Breakfast Bar
Interior
Interior Features Breakfast Bar
Heating Floor Furnace
Flooring Laminate
Fireplaces Number 1
Fireplace Yes
Laundry In Hall
Exterior
Exterior Feature None
Parking Features Carport, None
Pool None
Utilities Available Cable Available, Electricity Available, Electricity Connected, Internet Available, Natural Gas Available, Sewer Available, Sewer Connected, Water Available
View Y/N No
Roof Type Composition
Garage No
Building
Lot Description Level
Story 1
Foundation Wood
Water Public
Structure Type Wood Siding
New Construction No
Schools
Elementary Schools Cannan
Middle Schools Traner
High Schools Hug
Others
Tax ID 00424226
Acceptable Financing 1031 Exchange, Cash, Conventional
Listing Terms 1031 Exchange, Cash, Conventional
Special Listing Condition Standard






