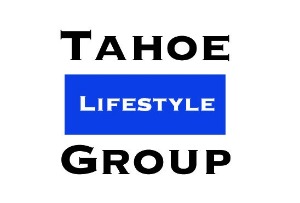
555 Logan Jacob LN Reno, NV 89503
2 Beds
3 Baths
1,388 SqFt
UPDATED:
Key Details
Property Type Townhouse
Sub Type Townhouse
Listing Status Active
Purchase Type For Sale
Square Footage 1,388 sqft
Price per Sqft $280
Subdivision Rancho San Rafael Townhomes Phase 3
MLS Listing ID 250055583
Bedrooms 2
Full Baths 2
Half Baths 1
HOA Fees $200/mo
Year Built 2019
Annual Tax Amount $3,151
Lot Size 1,306 Sqft
Acres 0.03
Lot Dimensions 0.03
Property Sub-Type Townhouse
Property Description
Located just minutes from UNR, TMCC, and easy freeway access, you'll love the convenience of city living while being surrounded by the trails and beauty of San Rafael Regional Park. Low-maintenance and move-in ready, this home is ideal for first-time buyers, investors, or anyone looking to simplify without sacrificing style.
Don't wait—opportunities like this in central Reno don't come around often!
Agents- Please see private remarks.
Location
State NV
County Washoe
Community Rancho San Rafael Townhomes Phase 3
Area Rancho San Rafael Townhomes Phase 3
Zoning MF14
Direction N. Virginia, Vista Rafael Pkwy, Stoltz
Rooms
Family Room None
Other Rooms Entrance Foyer
Dining Room Kitchen Combination
Kitchen Breakfast Nook
Interior
Interior Features Entrance Foyer, Walk-In Closet(s)
Heating Forced Air, Natural Gas
Cooling Central Air
Flooring Tile
Fireplace No
Appliance Gas Cooktop
Laundry In Bathroom, Laundry Area, Shelves
Exterior
Exterior Feature None
Parking Features Attached, Garage, Garage Door Opener, Tandem
Garage Spaces 2.0
Pool None
Utilities Available Cable Available, Electricity Connected, Internet Available, Natural Gas Connected, Sewer Connected, Water Connected, Cellular Coverage, Water Meter Installed
Amenities Available Maintenance Grounds, Parking
View Y/N Yes
View Mountain(s)
Roof Type Composition,Pitched
Porch Patio
Total Parking Spaces 2
Garage Yes
Building
Lot Description Sprinklers In Front
Story 2
Foundation Slab
Water Public
Structure Type Stucco,Wood Siding
New Construction No
Schools
Elementary Schools Elmcrest
Middle Schools Clayton
High Schools Hug
Others
Tax ID 00380372
Acceptable Financing 1031 Exchange, Cash, Conventional, FHA, Relocation Property, VA Loan
Listing Terms 1031 Exchange, Cash, Conventional, FHA, Relocation Property, VA Loan
Special Listing Condition Standard






