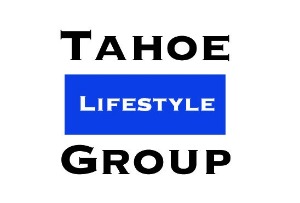
20 Julie CT Winnemucca, NV 89445
4 Beds
4 Baths
1,962 SqFt
UPDATED:
Key Details
Property Type Single Family Home
Sub Type Single Family Residence
Listing Status Active
Purchase Type For Sale
Square Footage 1,962 sqft
Price per Sqft $321
Subdivision Mtn View Est #1
MLS Listing ID 250055617
Bedrooms 4
Full Baths 3
Half Baths 1
Year Built 1989
Annual Tax Amount $2,441
Lot Size 0.310 Acres
Acres 0.31
Lot Dimensions 0.31
Property Sub-Type Single Family Residence
Property Description
Location
State NV
County Humboldt
Community Mtn View Est #1
Area Mtn View Est #1
Zoning R-1-6
Rooms
Family Room None
Other Rooms Bedroom Office Main Floor
Dining Room Separate Formal Room
Kitchen Breakfast Bar
Interior
Interior Features Breakfast Bar, Ceiling Fan(s), High Ceilings, Kitchen Island, Pantry, Vaulted Ceiling(s), Walk-In Closet(s)
Heating Forced Air, Natural Gas
Cooling Central Air
Flooring Wood
Fireplace No
Laundry Cabinets, Laundry Area, Laundry Room, Sink
Exterior
Exterior Feature Built-in Barbecue
Parking Features Additional Parking, Attached, Detached, Garage, Garage Door Opener, RV Access/Parking
Garage Spaces 6.0
Utilities Available Electricity Connected, Internet Available, Natural Gas Connected, Sewer Connected, Water Connected
View Y/N Yes
View Desert, Mountain(s), Trees/Woods
Roof Type Composition,Pitched,Shingle
Total Parking Spaces 6
Garage Yes
Building
Lot Description Cul-De-Sac, Sprinklers In Front, Sprinklers In Rear
Story 2
Foundation Crawl Space, Full Perimeter
Water Public
Structure Type Stucco
New Construction No
Schools
Elementary Schools Sonoma Heights Elementary
Middle Schools French Ford Middle School
High Schools Albert Lowry High School
Others
Tax ID 16-0102-17
Acceptable Financing 1031 Exchange, Cash, Conventional, FHA, USDA Loan, VA Loan
Listing Terms 1031 Exchange, Cash, Conventional, FHA, USDA Loan, VA Loan
Special Listing Condition Standard
Virtual Tour https://my.matterport.com/show/?m=1j2jGa7AAL3&mls=1






