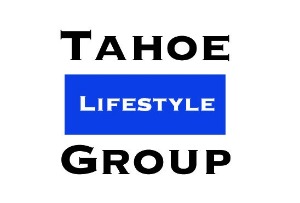
9900 Wilbur May Pkwy #4404 Reno, NV 89521
2 Beds
2 Baths
1,651 SqFt
UPDATED:
Key Details
Property Type Condo
Sub Type Condominium
Listing Status Active
Purchase Type For Sale
Square Footage 1,651 sqft
Price per Sqft $287
Subdivision Fleur De Lis Phase 2
MLS Listing ID 250055987
Bedrooms 2
Full Baths 2
HOA Fees $885/mo
Year Built 2004
Annual Tax Amount $2,856
Lot Size 2,613 Sqft
Acres 0.06
Lot Dimensions 0.06
Property Sub-Type Condominium
Property Description
Location
State NV
County Washoe
Community Fleur De Lis Phase 2
Area Fleur De Lis Phase 2
Zoning PD
Direction Veterans Pkwy / Carat Ave
Rooms
Family Room Separate Formal Room
Other Rooms None
Dining Room Separate Formal Room
Kitchen Built-In Dishwasher
Interior
Interior Features High Ceilings
Heating Forced Air, Natural Gas
Cooling Central Air
Flooring Ceramic Tile
Fireplaces Number 1
Fireplaces Type Gas
Fireplace Yes
Laundry Cabinets, Laundry Room
Exterior
Exterior Feature Balcony
Parking Features Additional Parking, Assigned, Garage
Garage Spaces 2.0
Pool Community
Utilities Available Cable Connected, Electricity Connected, Internet Available, Natural Gas Connected, Phone Available, Sewer Connected, Water Connected, Cellular Coverage
Amenities Available Fitness Center, Gated, Pool, Spa/Hot Tub
View Y/N Yes
View Mountain(s)
Roof Type Tile
Porch Patio
Total Parking Spaces 2
Garage No
Building
Lot Description Common Area
Story 2
Foundation Slab
Water Public
Structure Type Concrete,Stucco
New Construction No
Schools
Elementary Schools Double Diamond
Middle Schools Depoali
High Schools Damonte
Others
Tax ID 16123721
Acceptable Financing 1031 Exchange, Cash, Conventional
Listing Terms 1031 Exchange, Cash, Conventional
Special Listing Condition Real Estate Owned






