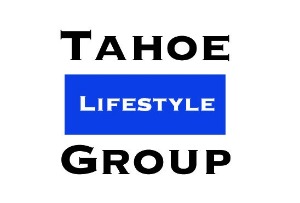
1079 Flume RD Incline Village, NV 89451
4 Beds
3 Baths
2,495 SqFt
UPDATED:
Key Details
Property Type Single Family Home
Sub Type Single Family Residence
Listing Status Active Under Contract
Purchase Type For Sale
Square Footage 2,495 sqft
Price per Sqft $1,663
MLS Listing ID 1018466
Style Ranch
Bedrooms 4
Full Baths 3
Construction Status Updated/Remodeled
HOA Y/N No
Year Built 1989
Annual Tax Amount $12,956
Lot Size 0.324 Acres
Acres 0.324
Property Sub-Type Single Family Residence
Property Description
Location
State NV
County Washoe
Area Millcreek
Rooms
Main Level Bedrooms 3
Interior
Interior Features Beamed Ceilings, Cathedral Ceiling(s), French Door(s)/Atrium Door(s), Granite Counters, High Ceilings, Kitchen Island, Kitchen/Family Room Combo, Marble Counters, Main Level Primary, Recessed Lighting, Vaulted Ceiling(s), Walk-In Closet(s), Wired for Sound, Window Treatments, Mud Room, Walk-In Pantry
Heating Natural Gas, Forced Air, Gas
Flooring Hardwood, Tile
Fireplaces Number 3
Fireplaces Type Three, Family Room, Gas Log, Wood Burning
Furnishings Negotiable
Fireplace Yes
Appliance Dryer, Dishwasher, Disposal, Gas Oven, Gas Range, Microwave, Refrigerator, Wine Refrigerator, Washer
Laundry Laundry in Utility Room, Main Level, Laundry Room
Exterior
Exterior Feature Barbecue, Fence, Landscaping, Patio, Private Yard, Rain Gutters
Parking Features Attached, Door-Single, Front Entry, Garage, Two Car Garage, Garage Door Opener
Garage Spaces 2.0
Garage Description 2.0
View Trees/Woods
Roof Type Composition,Pitched
Porch Covered, Patio
Garage true
Building
Lot Description No Backyard Grass, Wooded, Level
Faces West
Entry Level One
Architectural Style Ranch
Level or Stories One
Construction Status Updated/Remodeled
Others
Tax ID 130-161-15
Security Features Smoke Detector(s)
Acceptable Financing Cash, Conventional, VA Loan
Listing Terms Cash, Conventional, VA Loan
Virtual Tour https://tours.2view.com/media/17514/360tour/&contact=non






