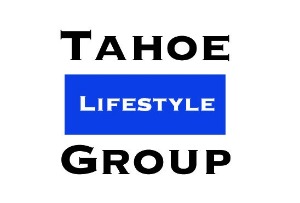
1266 Firefly CT Reno, NV 89523
2 Beds
2 Baths
1,440 SqFt
UPDATED:
Key Details
Property Type Single Family Home
Sub Type Single Family Residence
Listing Status Active
Purchase Type For Sale
Square Footage 1,440 sqft
Price per Sqft $392
Subdivision Sierra Canyon At Somersett Village 7
MLS Listing ID 250056070
Bedrooms 2
Full Baths 2
HOA Fees $253/mo
Year Built 2006
Annual Tax Amount $2,972
Lot Size 4,950 Sqft
Acres 0.11
Lot Dimensions 0.11
Property Sub-Type Single Family Residence
Property Description
Location
State NV
County Washoe
Community Sierra Canyon At Somersett Village 7
Area Sierra Canyon At Somersett Village 7
Zoning PD
Direction Follow I80 W, take exit 5 towards e. Verdi, Traffic Cirlce, take the first exit onto somersett pkwy, turn right onto east Del Webb Pkwy, Turn right onto tarleton way, turn left onto firefly ct. Home is on the right.
Rooms
Family Room Dining Room Combination
Other Rooms Office Den
Master Bedroom Double Sinks, On Main Floor, Shower Stall, Walk-In Closet(s) 2
Dining Room Family Room Combination
Kitchen Breakfast Bar
Interior
Interior Features Breakfast Bar, Ceiling Fan(s), High Ceilings, Pantry, Primary Downstairs, Walk-In Closet(s)
Heating Forced Air, Natural Gas
Cooling Central Air
Flooring Tile
Fireplaces Number 1
Fireplaces Type Gas Log
Fireplace Yes
Appliance Gas Cooktop
Laundry Cabinets, Laundry Room, Washer Hookup
Exterior
Exterior Feature Rain Gutters
Parking Features Attached, Garage, Garage Door Opener
Garage Spaces 2.0
Pool None
Utilities Available Cable Available, Electricity Connected, Internet Available, Natural Gas Connected, Phone Available, Sewer Connected, Water Connected
Amenities Available Barbecue, Clubhouse, Fitness Center, Golf Course, Maintenance Grounds, Pool, Recreation Room, Spa/Hot Tub, Tennis Court(s)
View Y/N Yes
View Mountain(s)
Roof Type Pitched,Tile
Porch Patio
Total Parking Spaces 2
Garage Yes
Building
Lot Description Adjoins BLM/BIA Land, Cul-De-Sac, Gentle Sloping, Level, Sprinklers In Front, Sprinklers In Rear
Story 1
Foundation Slab
Water Public
Structure Type Stucco
New Construction No
Schools
Elementary Schools Westergard
Middle Schools Billinghurst
High Schools Mcqueen
Others
Tax ID 234-381-10
Acceptable Financing Cash, Conventional, FHA, VA Loan
Listing Terms Cash, Conventional, FHA, VA Loan
Special Listing Condition Agent Owned






