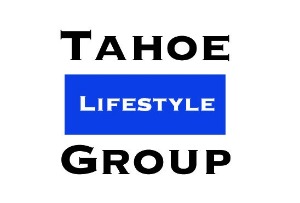
712 Seneca Drive South Lake Tahoe, CA 96150
2 Beds
1 Bath
1,008 SqFt
UPDATED:
Key Details
Property Type Single Family Home
Sub Type Single Family Residence
Listing Status Active
Purchase Type For Sale
Square Footage 1,008 sqft
Price per Sqft $612
Subdivision Tahoe Paradise 22
MLS Listing ID 142228
Bedrooms 2
Full Baths 1
Year Built 1977
Lot Size 10,454 Sqft
Acres 0.24
Property Sub-Type Single Family Residence
Property Description
Location
State CA
County El Dorado
Area N Upper Truckee 1
Zoning Single Family
Rooms
Other Rooms Entry/Foyer, Great Room
Kitchen Garbage Disposal, Refrigerator Blt-in, Microwave Built-in, Dishwasher Built-in, Gas Range, Single Oven
Interior
Heating Forced Air, Natural Gas
Cooling Forced Air, Natural Gas
Flooring Wood
Laundry Bathroom Combo
Exterior
Exterior Feature Storage Shed
Parking Features Attached
Garage Spaces 1.0
Utilities Available ElectricityAvailable, NaturalGasAvailable, Cable TV
Roof Type Composition
Building
Story 1
Foundation Concrete/Crawl Space
Water Natural Gas
Others
Ownership Fee Simple
Virtual Tour https://compass-production-video-gen-output.s3.amazonaws.com/eced9a3e-ab23-4848-a41e-23e14a200b25/712_Seneca_Drive.mp4






