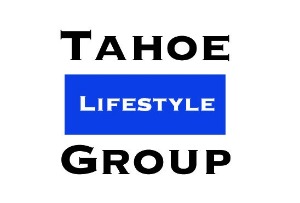
1720 Hunter Creek Reno, NV 89519
2 Beds
2 Baths
1,662 SqFt
Open House
Sun Oct 05, 1:00pm - 4:00pm
Sat Oct 04, 2:00pm - 4:00pm
UPDATED:
Key Details
Property Type Single Family Home
Sub Type Single Family Residence
Listing Status Active
Purchase Type For Sale
Square Footage 1,662 sqft
Price per Sqft $428
Subdivision Caughlin Creek 5
MLS Listing ID 250056649
Bedrooms 2
Full Baths 2
HOA Fees $843/qua
Year Built 2000
Annual Tax Amount $4,927
Lot Size 6,360 Sqft
Acres 0.15
Lot Dimensions 0.15
Property Sub-Type Single Family Residence
Property Description
Location
State NV
County Washoe
Community Caughlin Creek 5
Area Caughlin Creek 5
Zoning PD
Direction Caughlin Parkway, Caughlin Creek, Hunter Creek
Rooms
Family Room Great Rooms
Other Rooms Office Den
Master Bedroom Double Sinks, On Main Floor, Shower Stall, Walk-In Closet(s) 2
Dining Room Great Room
Kitchen Breakfast Bar
Interior
Interior Features Breakfast Bar, High Ceilings, No Interior Steps, Primary Downstairs, Walk-In Closet(s)
Heating Fireplace(s), Forced Air, Natural Gas
Cooling Central Air
Flooring Ceramic Tile
Fireplaces Number 1
Fireplaces Type Gas Log
Fireplace Yes
Appliance Gas Cooktop
Laundry Cabinets, Laundry Room, Washer Hookup
Exterior
Exterior Feature Rain Gutters
Parking Features Garage, Garage Door Opener
Garage Spaces 2.0
Pool None
Utilities Available Cable Connected, Electricity Connected, Internet Connected, Natural Gas Connected, Sewer Connected, Water Connected, Cellular Coverage, Underground Utilities, Water Meter Installed
Amenities Available Gated, Maintenance Grounds
View Y/N Yes
View Mountain(s), Park/Greenbelt, Trees/Woods
Roof Type Tile
Porch Patio
Total Parking Spaces 2
Garage No
Building
Lot Description Common Area, Sprinklers In Front, Sprinklers In Rear
Story 1
Foundation Concrete Perimeter, Crawl Space
Water Public
Structure Type Attic/Crawl Hatchway(s) Insulated,Batts Insulation,Frame,Stucco
New Construction No
Schools
Elementary Schools Gomm
Middle Schools Swope
High Schools Reno
Others
Tax ID 214-193-06
Acceptable Financing 1031 Exchange, Cash, Conventional
Listing Terms 1031 Exchange, Cash, Conventional
Special Listing Condition Standard
Virtual Tour https://listings.in1viewmedia.com/sites/zezgpxm/unbranded






