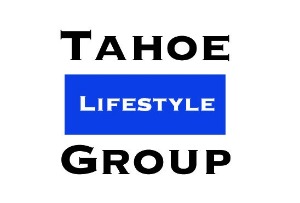
6815 Prestwick Reno, NV 89502
3 Beds
2 Baths
1,540 SqFt
UPDATED:
Key Details
Property Type Single Family Home
Sub Type Single Family Residence
Listing Status Active
Purchase Type For Sale
Square Footage 1,540 sqft
Price per Sqft $503
Subdivision Hidden Valley 3
MLS Listing ID 250056907
Bedrooms 3
Full Baths 2
Year Built 1976
Annual Tax Amount $1,894
Lot Size 0.440 Acres
Acres 0.44
Lot Dimensions 0.44
Property Sub-Type Single Family Residence
Property Description
Location
State NV
County Washoe
Community Hidden Valley 3
Area Hidden Valley 3
Zoning MDS
Rooms
Family Room None
Other Rooms None
Master Bedroom On Main Floor, Shower Stall
Dining Room Living Room Combination
Kitchen Built-In Dishwasher
Interior
Interior Features Ceiling Fan(s), Entrance Foyer, Primary Downstairs
Heating Forced Air, Natural Gas
Cooling Refrigerated
Flooring Tile
Fireplaces Number 1
Fireplaces Type Wood Burning
Fireplace Yes
Laundry In Garage, Laundry Area
Exterior
Exterior Feature None
Parking Features Garage, Garage Door Opener
Garage Spaces 2.0
Pool None
Utilities Available Cable Available, Electricity Connected, Internet Available, Natural Gas Connected, Phone Available, Water Connected, Underground Utilities, Water Meter Installed
View Y/N Yes
View Mountain(s)
Roof Type Composition
Porch Deck
Total Parking Spaces 2
Garage No
Building
Lot Description Cul-De-Sac, Landscaped, Level, Sprinklers In Front, Sprinklers In Rear
Story 1
Foundation Crawl Space
Water Public
Structure Type Vinyl Siding
New Construction No
Schools
Elementary Schools Hidden Valley
Middle Schools Pine
High Schools Wooster
Others
Tax ID 05113216
Acceptable Financing 1031 Exchange, Cash, Conventional, FHA, VA Loan
Listing Terms 1031 Exchange, Cash, Conventional, FHA, VA Loan
Special Listing Condition Standard






