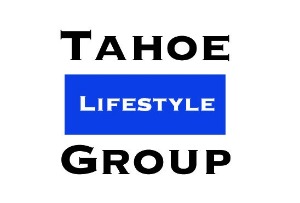
900 Southwood #4 Incline Village, NV 89451
3 Beds
3 Baths
2,652 SqFt
UPDATED:
Key Details
Property Type Multi-Family
Sub Type Multi Family
Listing Status Active
Purchase Type For Sale
Square Footage 2,652 sqft
Price per Sqft $829
MLS Listing ID 1018506
Bedrooms 3
Full Baths 2
Half Baths 1
Construction Status Updated/Remodeled
HOA Fees $1,800/qua
HOA Y/N Yes
Year Built 2006
Annual Tax Amount $7,841
Lot Size 1,511 Sqft
Acres 0.0347
Property Sub-Type Multi Family
Property Description
Location
State NV
County Washoe
Area Central South Of Hwy 28
Interior
Interior Features Cathedral Ceiling(s), Granite Counters, High Ceilings, Kitchen Island, Marble Counters, Recessed Lighting, Utility Room, Vaulted Ceiling(s), Window Treatments
Heating Natural Gas, Gas, Hot Water
Flooring Laminate, Partially Carpeted, Slate, Tile
Fireplaces Number 1
Fireplaces Type One, Gas Log, Living Room
Furnishings Unfurnished
Fireplace Yes
Appliance Dryer, Dishwasher, Electric Oven, Disposal, Gas Range, Microwave, Refrigerator, Washer
Laundry Laundry in Utility Room, Laundry Room
Exterior
Exterior Feature Awning(s), Balcony
Parking Features Two Car Garage, Garage Door Opener
Garage Spaces 2.0
Garage Description 2.0
View Y/N Yes
View Mountain(s), Trees/Woods
Roof Type Composition,Pitched
Porch Balcony
Garage true
Building
Lot Description Backs to Greenbelt/Park, Level
Faces South
Construction Status Updated/Remodeled
Others
HOA Fee Include Common Area Maintenance,Cable TV,Insurance,Snow Removal,Trash,Water
Tax ID 132-591-05
Security Features Prewired,Security System,Smoke Detector(s)
Acceptable Financing Cash, Conventional
Listing Terms Cash, Conventional






