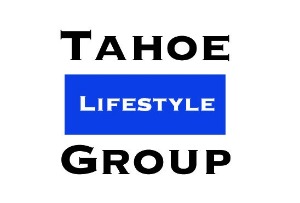
2117 Tara Ridge Reno, NV 89523
4 Beds
3 Baths
2,330 SqFt
UPDATED:
Key Details
Property Type Townhouse
Sub Type Townhouse
Listing Status Active
Purchase Type For Sale
Square Footage 2,330 sqft
Price per Sqft $265
Subdivision Somersett Village 5B
MLS Listing ID 250057046
Bedrooms 4
Full Baths 2
Half Baths 1
HOA Fees $321/mo
Year Built 2018
Annual Tax Amount $4,005
Lot Size 3,424 Sqft
Acres 0.08
Lot Dimensions 0.08
Property Sub-Type Townhouse
Property Description
Location
State NV
County Washoe
Community Somersett Village 5B
Area Somersett Village 5B
Zoning Washoe County
Rooms
Family Room Great Rooms
Other Rooms None
Master Bedroom Double Sinks, Shower Stall
Dining Room Living Room Combination
Kitchen Breakfast Bar
Interior
Interior Features Breakfast Bar, Ceiling Fan(s), High Ceilings, Kitchen Island
Heating Forced Air, Natural Gas
Cooling Central Air, Refrigerated
Flooring Ceramic Tile
Fireplace No
Appliance Electric Cooktop
Laundry In Hall, Laundry Area
Exterior
Exterior Feature None
Parking Features Attached, Electric Vehicle Charging Station(s), Garage, Garage Door Opener
Garage Spaces 2.0
Pool None
Utilities Available Cable Available, Electricity Available, Internet Available, Natural Gas Available, Phone Available, Sewer Available, Cellular Coverage
Amenities Available Clubhouse, Fitness Center, Golf Course, Landscaping, Maintenance Grounds, Pool, Recreation Room, Security
View Y/N Yes
View Mountain(s)
Roof Type Composition,Shingle
Porch Patio
Total Parking Spaces 2
Garage Yes
Building
Lot Description Landscaped, Level
Story 2
Foundation Slab
Water Public
Structure Type Stucco
New Construction No
Schools
Elementary Schools Westergard
Middle Schools Billinghurst
High Schools Mcqueen
Others
Tax ID 234-514-18
Acceptable Financing 1031 Exchange, Cash, Conventional, FHA, VA Loan
Listing Terms 1031 Exchange, Cash, Conventional, FHA, VA Loan
Special Listing Condition Standard






