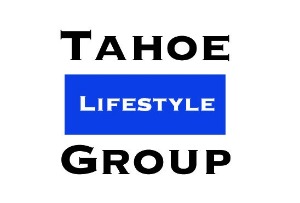
563 Tyner WAY Incline Village, NV 89451
4 Beds
5 Baths
4,131 SqFt
UPDATED:
Key Details
Property Type Single Family Home
Sub Type Single Family Residence
Listing Status Active
Purchase Type For Sale
Square Footage 4,131 sqft
Price per Sqft $938
Subdivision Ponderosa 5
MLS Listing ID 250057286
Bedrooms 4
Full Baths 4
Half Baths 1
Year Built 1972
Annual Tax Amount $9,565
Lot Size 0.677 Acres
Acres 0.68
Lot Dimensions 0.68
Property Sub-Type Single Family Residence
Property Description
Location
State NV
County Washoe
Community Ponderosa 5
Area Ponderosa 5
Zoning TA_IV4
Direction Lower Tyner near Dale Dr.
Rooms
Family Room Great Rooms
Other Rooms Office Den
Master Bedroom Double Sinks, On Main Floor, Shower Stall, Walk-In Closet(s) 2
Dining Room Living Room Combination
Kitchen Breakfast Bar
Interior
Interior Features Breakfast Bar, Cathedral Ceiling(s), Central Vacuum, High Ceilings, Kitchen Island, Primary Downstairs, Walk-In Closet(s)
Heating Baseboard, Fireplace(s), Forced Air, Natural Gas
Cooling Central Air
Flooring Stone
Fireplaces Number 3
Fireplaces Type Gas, Gas Log
Equipment Generator
Fireplace Yes
Appliance Gas Cooktop
Laundry Cabinets, In Hall, Laundry Room, Shelves, Sink, Washer Hookup
Exterior
Exterior Feature Dog Run, Entry Flat or Ramped Access
Parking Features Garage, Garage Door Opener, Heated Garage
Garage Spaces 2.0
Pool None
Utilities Available Cable Available, Cable Connected, Electricity Available, Electricity Connected, Internet Available, Internet Connected, Natural Gas Available, Natural Gas Connected, Phone Available, Sewer Connected, Water Available, Water Connected, Cellular Coverage, Water Meter Installed
View Y/N Yes
View Mountain(s), Peek, Trees/Woods
Roof Type Composition
Total Parking Spaces 2
Garage No
Building
Lot Description Gentle Sloping, Landscaped, Sloped Down, Sprinklers In Front, Sprinklers In Rear, Wooded
Story 2
Foundation Crawl Space
Water Public
Structure Type Batts Insulation,Frame,Lap Siding,Wood Siding
New Construction No
Schools
Elementary Schools Incline
Middle Schools Incline Village
High Schools Incline Village
Others
Tax ID 122-133-18
Acceptable Financing Cash, Conventional
Listing Terms Cash, Conventional
Special Listing Condition Standard






