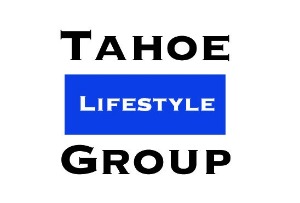
2530 E 7th ST Silver Springs, NV 89429
3 Beds
2 Baths
1,296 SqFt
UPDATED:
Key Details
Property Type Manufactured Home
Sub Type Manufactured Home
Listing Status Active
Purchase Type For Sale
Square Footage 1,296 sqft
Price per Sqft $227
Subdivision Stockton Ph 4
MLS Listing ID 250057478
Bedrooms 3
Full Baths 2
Year Built 2000
Annual Tax Amount $693
Lot Size 4.300 Acres
Acres 4.3
Lot Dimensions 4.3
Property Sub-Type Manufactured Home
Property Description
Location
State NV
County Lyon
Community Stockton Ph 4
Area Stockton Ph 4
Zoning RR3T
Direction E 9th St to Catfish St to E 7th St
Rooms
Family Room High Ceilings
Other Rooms Mud Room
Master Bedroom On Main Floor, Shower Stall, Walk-In Closet(s) 2
Dining Room Kitchen Combination
Kitchen Built-In Dishwasher
Interior
Interior Features Ceiling Fan(s), High Ceilings, Kitchen Island, No Interior Steps, Primary Downstairs, Vaulted Ceiling(s), Walk-In Closet(s)
Heating Forced Air, Propane
Flooring Laminate
Fireplace No
Appliance Gas Cooktop
Laundry Laundry Room, Shelves, Washer Hookup
Exterior
Exterior Feature None
Parking Features Additional Parking
Pool None
Utilities Available Cable Connected, Electricity Connected, Internet Connected, Phone Connected, Sewer Connected, Water Connected, Cellular Coverage
View Y/N Yes
View Desert, Mountain(s), Rural, Trees/Woods, Valley
Roof Type Composition,Pitched
Garage No
Building
Lot Description Level
Story 1
Foundation 8-Point
Water Well
Structure Type Wood Siding
New Construction No
Schools
Elementary Schools Silver Stage (Lyon)
Middle Schools Silver Stage (Lyon)
High Schools Silver Springs
Others
Tax ID 017-332-16
Acceptable Financing 1031 Exchange, Cash, Conventional, FHA, USDA Loan, VA Loan
Listing Terms 1031 Exchange, Cash, Conventional, FHA, USDA Loan, VA Loan
Special Listing Condition Standard






