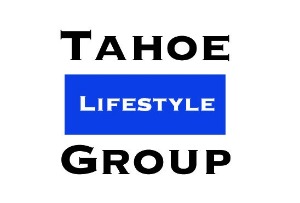$712,000
$719,900
1.1%For more information regarding the value of a property, please contact us for a free consultation.
4313 Globe CT Sparks, NV 89436
4 Beds
3 Baths
2,765 SqFt
Key Details
Sold Price $712,000
Property Type Single Family Home
Sub Type Single Family Residence
Listing Status Sold
Purchase Type For Sale
Square Footage 2,765 sqft
Price per Sqft $257
MLS Listing ID 220011762
Bedrooms 4
Full Baths 3
HOA Fees $60/qua
Year Built 2006
Annual Tax Amount $3,394
Lot Size 9,147 Sqft
Property Sub-Type Single Family Residence
Property Description
Impress your guests with the beautiful curb appeal and spaciousness of this remodeled 4-bedroom home. Vaulted ceilings and large windows invite abundant light. New Italian porcelain wood plank tiles in the main living areas and kitchen. Beautifully remodeled kitchen with a new custom island with soft-close dovetail cabinetry, quartz slab counters, Italian glazed tile backsplash, and new (2018) stainless steel appliances and hood & double ovens (the microwave doubles as a second convection oven)., Island features wrap-around cabinetry and a pull-out custom spice rack and garbage drawer. Beautiful backyard with soothing water feature. Yard abuts common area (no rear neighbor). Expansive 3-car garage (not tandem). Large loft is versatile for a variety of uses. Spacious master suite with garden tub, shower, and walk-in closet. Home includes bedroom and full bathroom downstairs. New LED lights throughout most of home. Exterior repainted in 2020. Interior repainted in 2021. New family room carpet. The attractive Foothills at Wingfield community features miles of walking paths and close access to Golden Eagle Regional Park and Red Hawk Golf and Resort.
Location
State NV
County Washoe
Zoning NUD
Rooms
Family Room Ceiling Fan(s)
Other Rooms Entrance Foyer
Dining Room Separate Formal Room
Kitchen Breakfast Bar
Interior
Heating Forced Air, Natural Gas
Cooling Central Air, Refrigerated
Flooring Ceramic Tile
Fireplaces Number 1
Fireplaces Type Gas Log
Laundry Cabinets, Laundry Area, Laundry Room
Exterior
Exterior Feature None
Parking Features Attached, Garage Door Opener
Garage Spaces 3.0
Utilities Available Cable Available, Electricity Available, Internet Available, Natural Gas Available, Phone Available, Sewer Available, Water Available, Cellular Coverage, Water Meter Installed
Amenities Available Maintenance Grounds
View Y/N Yes
View Mountain(s), Park/Greenbelt
Roof Type Pitched,Tile
Building
Lot Description Common Area, Cul-De-Sac, Greenbelt, Landscaped, Level, Open Lot, Sprinklers In Front, Sprinklers In Rear
Story 2
Foundation Crawl Space
Water Public
Structure Type Stucco,Wood Siding
Schools
Elementary Schools Spanish Springs
Middle Schools Shaw Middle School
High Schools Spanish Springs
Others
Acceptable Financing 1031 Exchange, Cash, Conventional, FHA, VA Loan
Listing Terms 1031 Exchange, Cash, Conventional, FHA, VA Loan
Read Less
Want to know what your home might be worth? Contact us for a FREE valuation!

Our team is ready to help you sell your home for the highest possible price ASAP






