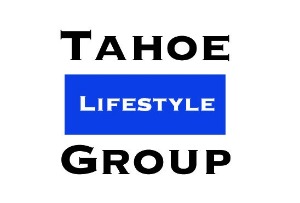$500,000
$489,900
2.1%For more information regarding the value of a property, please contact us for a free consultation.
9835 Sabin DR Winnemucca, NV 89445
4 Beds
2 Baths
1,863 SqFt
Key Details
Sold Price $500,000
Property Type Single Family Home
Sub Type Single Family Residence
Listing Status Sold
Purchase Type For Sale
Square Footage 1,863 sqft
Price per Sqft $268
MLS Listing ID 230001083
Bedrooms 4
Full Baths 2
Year Built 2015
Annual Tax Amount $2,516
Lot Size 5.440 Acres
Property Sub-Type Single Family Residence
Property Description
Rural Living At It's Best. Turn Key Home. 1863 sf, 4 bedroom, Stucco Home on 5.44 acre, fully fenced. 1600 sf shop w/ RV doorsThis home shows it's ownership pride. Open floor plan with vaulted ceiling in the family room (pellet stove), which is open to the kitchen. There is a large island that seats 3. Granite counter tops and tons of cupboard space. Master bedroom is on opposite end from other three bedrooms. The interior of this home is immaculate. There is also a water softener w/ filtration system., There is a 1600 sf pole barn shop with two auto open doors (one RV door). Shop is heated with a wood stove and has a bathroom. This shop is amazing. In the back yard are two shade covered garden area, a 400 sf garden shed. This property is a must see. You won't be disappointed.
Location
State NV
County Humboldt
Zoning RR-5
Rooms
Family Room None
Other Rooms None
Dining Room None
Kitchen Breakfast Bar
Interior
Heating Electric, Forced Air
Cooling Central Air, Electric, Refrigerated
Flooring Ceramic Tile
Fireplaces Type Pellet Stove
Laundry Cabinets, Laundry Area, Laundry Room
Exterior
Exterior Feature Barbecue Stubbed In
Parking Features Attached, Garage Door Opener
Garage Spaces 2.0
Utilities Available Electricity Available, Water Available
Amenities Available None
View Y/N Yes
View Mountain(s), Valley
Roof Type Composition,Pitched,Shingle
Building
Lot Description Landscaped, Level, Open Lot, Sprinklers In Front, Sprinklers In Rear
Story 1
Foundation Crawl Space
Water Private, Well
Structure Type Batts Insulation,Stucco
Schools
Elementary Schools Grass Valley Elementary
Middle Schools French Ford Middle School
High Schools Albert Lowry High School
Others
Acceptable Financing Cash, Conventional, FHA, VA Loan
Listing Terms Cash, Conventional, FHA, VA Loan
Read Less
Want to know what your home might be worth? Contact us for a FREE valuation!

Our team is ready to help you sell your home for the highest possible price ASAP






