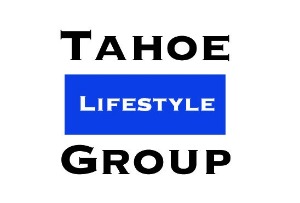$399,900
$405,000
1.3%For more information regarding the value of a property, please contact us for a free consultation.
1755 S Bridge Winnemucca, NV 89445
3 Beds
2 Baths
1,777 SqFt
Key Details
Sold Price $399,900
Property Type Single Family Home
Sub Type Single Family Residence
Listing Status Sold
Purchase Type For Sale
Square Footage 1,777 sqft
Price per Sqft $225
MLS Listing ID 240008536
Bedrooms 3
Full Baths 2
Year Built 1961
Annual Tax Amount $1,063
Lot Size 9,147 Sqft
Property Sub-Type Single Family Residence
Property Description
Welcome to 1755 Bridge Street! This home sits on a fabulous lot in a quiet family neighborhood, with beautiful landscaping, in the Heart of Winnemucca! It is Close to Schools, Shopping, Parks, and has an oversized concrete patio in the backyard, that is fabulous for entertaining! Whew, now lets take a walk in this gorgeous well maintained home! As you walk in, you will feel the pride of ownership that these people have put into this Home!, As we walk in, there is a wonderful Living Room to your right, that has a toasty Fireplace for you to enjoy on the those chilly nights! The Master Bedroom is very comfortable with a nice big closet, and a master bath that has a walk in shower. The Kitchen/Dining Room is so inviting with Tile flowing through it, and Gorgeous Updated Granite Counter Tops, and Cabinets. There are also 2 Spacious Bedrooms down the hall as well. All of the Bedrooms have laminate flooring. "Are you ready for the Final Finally?"...... Drum Roll Please!!!! The Seller added a Family Room that is meant for Entertaining, right off the Dining Room! Its large enough for a pool table and other fun games, and flows right onto the Fabulous Patio! Hurry and make this Home Yours!
Location
State NV
County Humboldt
Zoning Residential
Rooms
Family Room Ceiling Fan(s)
Other Rooms None
Dining Room Kitchen Combination
Kitchen Breakfast Bar
Interior
Heating Forced Air, Natural Gas
Cooling Central Air, Refrigerated
Flooring Ceramic Tile
Laundry In Garage, Laundry Area
Exterior
Exterior Feature None
Parking Features Attached, Garage Door Opener
Garage Spaces 2.0
Utilities Available Electricity Available, Natural Gas Available, Sewer Available, Water Available
Amenities Available None
View Y/N Yes
View Trees/Woods
Roof Type Asphalt,Composition,Pitched,Shingle
Building
Lot Description Landscaped, Level, Sprinklers In Front, Sprinklers In Rear
Story 1
Foundation Crawl Space
Water Public
Structure Type Brick
Schools
Elementary Schools Sonoma Heights Elementary
Middle Schools French Ford Middle School
High Schools Albert Lowry High School
Others
Acceptable Financing Cash, Conventional, FHA, VA Loan
Listing Terms Cash, Conventional, FHA, VA Loan
Read Less
Want to know what your home might be worth? Contact us for a FREE valuation!

Our team is ready to help you sell your home for the highest possible price ASAP






