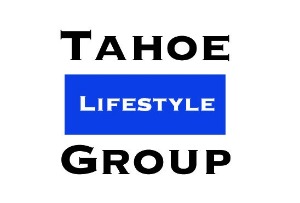$493,000
$495,000
0.4%For more information regarding the value of a property, please contact us for a free consultation.
7319 Warhol DR Sun Valley, NV 89433
3 Beds
2 Baths
1,696 SqFt
Key Details
Sold Price $493,000
Property Type Single Family Home
Sub Type Single Family Residence
Listing Status Sold
Purchase Type For Sale
Square Footage 1,696 sqft
Price per Sqft $290
Subdivision Stone Crest Phase 2
MLS Listing ID 250004107
Bedrooms 3
Full Baths 2
HOA Fees $40/mo
Year Built 1998
Annual Tax Amount $2,169
Lot Size 10,890 Sqft
Property Sub-Type Single Family Residence
Property Description
Welcome Home! This very well maintained home in the Highland Ranch area. The large living area invites you as you enter the home. Large with view of the mountains. The kitchen is beautiful, large open, recently updated with all the charm you could ask for including newer subway tile backsplash, butcher block counters, new lights, and sink. 3 bedrooms with large primary has walk in closet and vanity area which could be converted back to a second closet. 2 other bedrooms are charming., Laundry room leads to garage with access to side yard which is secured by reinforced steel gate to keep all your toys safe. RV access through the gate is available. Sandbox area is ready for any kids to enjoy. Large covered patio has two electrical boxes running to it. Close to shopping, newer schools, and events the homeowners association sponsors.
Location
State NV
County Washoe
Community Stone Crest Phase 2
Area Stone Crest Phase 2
Zoning MDS
Rooms
Family Room None
Other Rooms None
Dining Room Kitchen Combination
Kitchen Breakfast Bar
Interior
Heating Natural Gas
Cooling Central Air, Refrigerated
Flooring Laminate
Fireplaces Type Free Standing
Laundry Laundry Area, Laundry Room, Shelves
Exterior
Exterior Feature None
Parking Features Attached, Garage Door Opener, RV Access/Parking
Garage Spaces 2.0
Utilities Available Electricity Available, Sewer Available, Water Available
Amenities Available Maintenance Grounds
View Y/N Yes
View Mountain(s)
Roof Type Composition,Pitched,Shingle
Building
Lot Description Landscaped, Level, Sloped Up
Story 1
Foundation Crawl Space
Water Public
Structure Type Wood Siding
New Construction No
Schools
Elementary Schools Palmer
Middle Schools Desert Skies
High Schools Spanish Springs
Others
Acceptable Financing 1031 Exchange, Cash, Conventional, FHA, VA Loan
Listing Terms 1031 Exchange, Cash, Conventional, FHA, VA Loan
Read Less
Want to know what your home might be worth? Contact us for a FREE valuation!

Our team is ready to help you sell your home for the highest possible price ASAP






