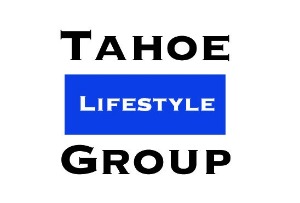$384,000
$387,000
0.8%For more information regarding the value of a property, please contact us for a free consultation.
17711 Casita CT Reno, NV 89508
3 Beds
2 Baths
1,008 SqFt
Key Details
Sold Price $384,000
Property Type Single Family Home
Sub Type Single Family Residence
Listing Status Sold
Purchase Type For Sale
Square Footage 1,008 sqft
Price per Sqft $380
Subdivision Woodland Village Phase 3
MLS Listing ID 250051230
Bedrooms 3
Full Baths 2
HOA Fees $44/qua
Year Built 2001
Annual Tax Amount $1,250
Lot Size 5,048 Sqft
Property Sub-Type Single Family Residence
Property Description
An 8K price improvement on one of the most ideal locations in Woodland Village!! Where else can you find such a perfect house for such a modest price? T his charming well-kept home is nestled at the end of a cul du sac and adjoins the beautiful community walking trail. The openness allows for magnificent views of the mountains which can be enjoyed from the comfortable a spacious front porch. This house offers a highly efficient floor plan, brand new double-pane windows throughout, an extra pad of concrete for parking three vehicles in the driveway plus an RV gate and full RV pad which extends all the way through the backyard. Bring all your toys! House exterior was recently painted and the front landscaping is adorable. Lots of extra touches to this house so schedule your showing today.
Location
State NV
County Washoe
Community Woodland Village Phase 3
Area Woodland Village Phase 3
Zoning PUD
Rooms
Family Room None
Other Rooms Bedroom Office Main Floor
Dining Room None
Kitchen Built-In Dishwasher
Interior
Heating Forced Air, Natural Gas
Cooling Central Air
Flooring Vinyl
Laundry Laundry Area, Shelves
Exterior
Exterior Feature None
Parking Features Additional Parking, Attached, Garage, Garage Door Opener, Parking Pad, RV Access/Parking
Garage Spaces 2.0
Pool None
Utilities Available Cable Connected, Electricity Connected, Internet Connected, Natural Gas Connected, Phone Connected, Sewer Connected, Water Connected, Water Meter Installed
Amenities Available None
View Y/N Yes
View Desert, Mountain(s), Park/Greenbelt
Roof Type Composition,Pitched
Building
Lot Description Common Area, Cul-De-Sac, Greenbelt, Sprinklers In Front
Story 1
Foundation Crawl Space
Water Public
Structure Type Wood Siding
New Construction No
Schools
Elementary Schools Cold Springs
Middle Schools Cold Springs
High Schools North Valleys
Others
Acceptable Financing 1031 Exchange, Cash, Conventional, FHA, USDA Loan, VA Loan
Listing Terms 1031 Exchange, Cash, Conventional, FHA, USDA Loan, VA Loan
Special Listing Condition Standard
Read Less
Want to know what your home might be worth? Contact us for a FREE valuation!

Our team is ready to help you sell your home for the highest possible price ASAP






