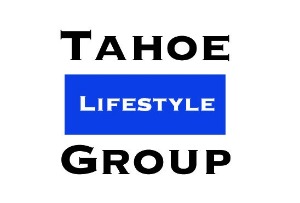$208,000
$216,000
3.7%For more information regarding the value of a property, please contact us for a free consultation.
4930 Catalina DR #APT 3 Reno, NV 89502
2 Beds
1 Bath
882 SqFt
Key Details
Sold Price $208,000
Property Type Condo
Sub Type Condominium
Listing Status Sold
Purchase Type For Sale
Square Footage 882 sqft
Price per Sqft $235
Subdivision Smithridge Green 1
MLS Listing ID 250050080
Bedrooms 2
Full Baths 1
HOA Fees $282/mo
Year Built 1970
Annual Tax Amount $528
Lot Size 435 Sqft
Property Sub-Type Condominium
Property Description
Cute Little Condo! 2bd, 1ba end unit with a carport for your vehicle and an extra storage closet. Wonderful remodeled unit. Property has been very well maintained. Location is close to shopping, restaurants, parks, schools, the airport and has easy freeway access. Parking is also allowed on the driveway in front of the carport so parking for two vehicles would be available. A 24 hour showing notice is required. Tenants are month to month and would like to stay. Please do not disturb tenants. Please call listing agent for more information.
Location
State NV
County Washoe
Community Smithridge Green 1
Area Smithridge Green 1
Zoning MF30
Rooms
Family Room None
Other Rooms None
Dining Room Kitchen Combination
Kitchen Breakfast Bar
Interior
Heating Baseboard, Electric
Cooling Electric
Flooring Laminate
Laundry In Kitchen
Exterior
Exterior Feature None
Parking Features Carport
Utilities Available Cable Available, Electricity Available, Internet Available, Phone Available, Sewer Available, Water Available, Cellular Coverage
Amenities Available Landscaping, Maintenance Structure
View Y/N No
Roof Type Composition,Shingle
Building
Lot Description Landscaped, Level
Story 2
Foundation Slab
Water Public
Structure Type Vinyl Siding
New Construction No
Schools
Elementary Schools Smithridge
Middle Schools Pine
High Schools Damonte
Others
Acceptable Financing 1031 Exchange, Cash, Conventional, VA Loan
Listing Terms 1031 Exchange, Cash, Conventional, VA Loan
Special Listing Condition Standard
Read Less
Want to know what your home might be worth? Contact us for a FREE valuation!

Our team is ready to help you sell your home for the highest possible price ASAP






