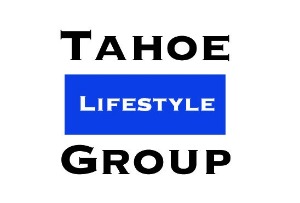$685,000
$685,000
For more information regarding the value of a property, please contact us for a free consultation.
6207 Sunrise Meadows Reno, NV 89519
4 Beds
3 Baths
2,078 SqFt
Key Details
Sold Price $685,000
Property Type Single Family Home
Sub Type Single Family Residence
Listing Status Sold
Purchase Type For Sale
Square Footage 2,078 sqft
Price per Sqft $329
Subdivision Lakeridge Springs 1
MLS Listing ID 250054697
Bedrooms 4
Full Baths 2
Half Baths 1
HOA Fees $99/qua
Year Built 1989
Annual Tax Amount $4,082
Lot Size 4,792 Sqft
Property Sub-Type Single Family Residence
Property Description
Welcome to 6207 Sunrise Meadows, perched at the top of Ridgeview, one of Reno's most sought-after neighborhoods for its tree-lined streets, peaceful atmosphere, and outstanding amenities. This 4-bedroom home, plus a spacious bonus room perfect for a den or office, offers the ideal blend of comfort and versatility. Light-filled living spaces and tasteful updates create a warm, inviting feel throughout. Outside, a cozy backyard provides a private retreat, while the HOA offers a resort-like lifestyle with a pool, tennis courts, walking paths, and lush common-area landscaping. Zoned for highly rated schools and just a short stroll to local favorite restaurants, shopping, wine bar, an ice cream parlor, and Bartley Ranch Regional Park. Here you'll have both convenience and community right at your doorstep.
Location
State NV
County Washoe
Community Lakeridge Springs 1
Area Lakeridge Springs 1
Zoning SF5
Rooms
Family Room Separate Formal Room
Other Rooms Entrance Foyer
Dining Room Separate Formal Room
Kitchen Breakfast Bar
Interior
Heating Forced Air, Natural Gas
Cooling Central Air
Flooring Ceramic Tile
Fireplaces Number 2
Fireplaces Type Gas Log, Wood Burning Stove
Laundry Cabinets, Laundry Room
Exterior
Exterior Feature Rain Gutters
Parking Features Attached, Garage, Garage Door Opener
Garage Spaces 2.0
Pool None
Utilities Available Electricity Connected, Internet Connected, Natural Gas Connected, Phone Connected, Sewer Connected, Water Connected, Underground Utilities
Amenities Available Barbecue, Nordic Trails, Pool, Spa/Hot Tub, Tennis Court(s)
View Y/N Yes
View City, Mountain(s), Trees/Woods
Roof Type Asphalt,Pitched,Shingle
Building
Lot Description Gentle Sloping, Sprinklers In Front, Sprinklers In Rear
Story 2
Foundation Concrete Perimeter, Crawl Space, Full Perimeter
Water Public
Structure Type Concrete,Wood Siding
New Construction No
Schools
Elementary Schools Huffaker
Middle Schools Pine
High Schools Reno
Others
Acceptable Financing 1031 Exchange, Cash, Conventional, FHA, VA Loan
Listing Terms 1031 Exchange, Cash, Conventional, FHA, VA Loan
Special Listing Condition Standard
Read Less
Want to know what your home might be worth? Contact us for a FREE valuation!

Our team is ready to help you sell your home for the highest possible price ASAP






