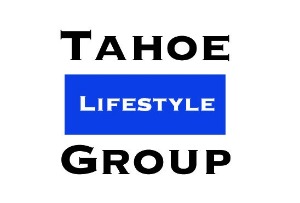$419,000
$425,000
1.4%For more information regarding the value of a property, please contact us for a free consultation.
4325 Leeward Reno, NV 89502
2 Beds
3 Baths
1,179 SqFt
Key Details
Sold Price $419,000
Property Type Townhouse
Sub Type Townhouse
Listing Status Sold
Purchase Type For Sale
Square Footage 1,179 sqft
Price per Sqft $355
Subdivision The Villages 1
MLS Listing ID 250052594
Bedrooms 2
Full Baths 2
Half Baths 1
HOA Fees $218/mo
Year Built 1988
Annual Tax Amount $1,527
Lot Size 2,396 Sqft
Property Sub-Type Townhouse
Property Description
Tucked within the quiet Millcreek community in South Reno, this move-in ready townhouse combines low-maintenance living with unexpected privacy. With no rear neighbors and unobstructed views of Rattlesnake Mountain, it offers a peaceful backdrop rarely found at this price point.
The interior is bright and thoughtfully laid out, blending functionality with everyday comfort. Out back, a private yard with a pergola-covered patio invites relaxed mornings, casual entertaining, or simply taking in the view.
Whether you're a first-time buyer seeking a strong start or an investor eyeing a well-kept property in a high-demand area, this home delivers on value, setting and long-term potential in one of Reno's most convenient and connected neighborhoods.
Location
State NV
County Washoe
Community The Villages 1
Area The Villages 1
Zoning MF14
Rooms
Family Room None
Other Rooms Bonus Room
Dining Room Living Room Combination
Kitchen Built-In Dishwasher
Interior
Heating Forced Air
Cooling Central Air
Flooring Tile
Laundry Cabinets, In Hall, In Unit, Laundry Closet, Washer Hookup
Exterior
Exterior Feature Rain Gutters
Parking Features Attached, Garage, Garage Door Opener, Parking Pad
Garage Spaces 2.0
Utilities Available Cable Available, Cable Connected, Electricity Available, Electricity Connected, Internet Available, Natural Gas Available, Natural Gas Connected, Phone Available, Phone Connected, Sewer Available, Sewer Connected, Water Available, Water Connected, Cellular Coverage
Amenities Available Landscaping, Maintenance Grounds, Management, Parking
View Y/N Yes
View Mountain(s)
Roof Type Composition,Pitched,Shingle
Building
Lot Description Common Area, Level, Sprinklers In Rear
Story 2
Foundation Crawl Space, Slab
Water Public
Structure Type Wood Siding
New Construction No
Schools
Elementary Schools Donner Springs
Middle Schools Pine
High Schools Damonte
Others
Acceptable Financing 1031 Exchange, Cash, Conventional, FHA, USDA Loan, VA Loan
Listing Terms 1031 Exchange, Cash, Conventional, FHA, USDA Loan, VA Loan
Special Listing Condition Standard
Read Less
Want to know what your home might be worth? Contact us for a FREE valuation!

Our team is ready to help you sell your home for the highest possible price ASAP






