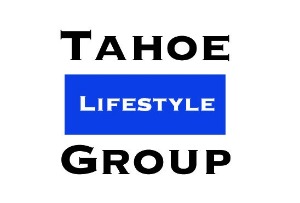$304,999
$304,999
For more information regarding the value of a property, please contact us for a free consultation.
3132 Chubasco WAY Carson City, NV 89701
2 Beds
2 Baths
1,064 SqFt
Key Details
Sold Price $304,999
Property Type Townhouse
Sub Type Townhouse
Listing Status Sold
Purchase Type For Sale
Square Footage 1,064 sqft
Price per Sqft $286
Subdivision Stafford Greens #6 P.U.D.
MLS Listing ID 250051708
Bedrooms 2
Full Baths 2
HOA Fees $150/mo
Year Built 1993
Annual Tax Amount $1,322
Lot Size 3,049 Sqft
Property Sub-Type Townhouse
Property Description
Step inside to this Lovely One-Story Townhouse Nestled in a VERY Quiet and Friendly South Carson City Neighborhood and Discover Vaulted Ceilings, WOOD Floors throughout the Main Part of the House, Ceiling Fans in the Bedrooms and Dining Areas for Year-Round Comfort. With TWO Spacious Bedrooms and TWO FULL Bathrooms, this Home Offers a Comfortable Layout and a Warm, Inviting Atmosphere.
Highly Functional Kitchen featuring Breakfast Bar, Abundant Cabinetry, Built-in Dishwasher, Walk-In Pantry, Double Sink, Refrigerator and a Large Window Overlooking Private, Tree-Shaded Backyard, Bringing-in Natural Light and a Peaceful View. Enjoy the Outdoors on the Private Patio with a Retractable Awning No Matter the Season. Oversized One-Car Garage Includes a Convenient Side Door Leading Directly to the Backyard.
Lovingly Maintained with Space to Add Your Personal Touch.
Located just Minutes from Shopping, Dining, Medical Facilities, and Walking Distance to a Nearby Park, this Property Offers a Wonderful Balance of Peace and Accessibility.
Location
State NV
County Carson City
Community Stafford Greens #6 P.U.D.
Area Stafford Greens #6 P.U.D.
Zoning NBP
Rooms
Family Room None
Other Rooms None
Dining Room Ceiling Fan(s)
Kitchen Breakfast Bar
Interior
Heating Forced Air, Natural Gas
Cooling Central Air, Refrigerated
Flooring Wood
Laundry In Hall, In Unit, Laundry Closet, Shelves, Washer Hookup
Exterior
Exterior Feature Awning(s), Rain Gutters
Parking Features Attached, Garage, Garage Door Opener
Garage Spaces 1.0
Pool None
Utilities Available Cable Available, Cable Connected, Electricity Available, Electricity Connected, Internet Available, Internet Connected, Natural Gas Available, Natural Gas Connected, Phone Available, Phone Connected, Sewer Available, Sewer Connected, Water Available, Water Connected, Cellular Coverage, Underground Utilities, Water Meter Installed
Amenities Available Maintenance Grounds
View Y/N Yes
View Trees/Woods
Roof Type Composition,Pitched,Shingle
Building
Lot Description Landscaped, Level
Story 1
Foundation Crawl Space
Water Public
Structure Type Brick,Wood Siding
New Construction No
Schools
Elementary Schools Al Seeliger
Middle Schools Carson
High Schools Carson
Others
Acceptable Financing 1031 Exchange, Cash, Conventional, FHA, VA Loan
Listing Terms 1031 Exchange, Cash, Conventional, FHA, VA Loan
Special Listing Condition Standard
Read Less
Want to know what your home might be worth? Contact us for a FREE valuation!

Our team is ready to help you sell your home for the highest possible price ASAP






