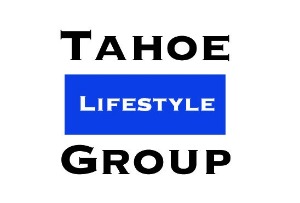$575,000
$599,898
4.2%For more information regarding the value of a property, please contact us for a free consultation.
3463 Long DR Minden, NV 89423
3 Beds
2 Baths
1,810 SqFt
Key Details
Sold Price $575,000
Property Type Single Family Home
Sub Type Single Family Residence
Listing Status Sold
Purchase Type For Sale
Square Footage 1,810 sqft
Price per Sqft $317
Subdivision Sunridge Heights
MLS Listing ID 250001297
Bedrooms 3
Full Baths 2
HOA Fees $53/mo
Year Built 2002
Annual Tax Amount $2,950
Lot Size 6,534 Sqft
Property Sub-Type Single Family Residence
Property Description
This home has been lovingly upgraded and up dated with new flooring, interior paint, new cabinets and fixtures. The kitchen features all new appliances and fixtures as well as new light fixtures. Wow, must be seen to be appreciated. We are located on the Sunridge golf community. It's an easy commute to Lake Tahoe, Carson City or Reno. This home is located in a gated community and features low maintenance landscaping. Wonderful morning views welcome each day for the kitchen and patio., Located along the 11 fairway of the Springs golf course
Location
State NV
County Douglas
Community Sunridge Heights
Area Sunridge Heights
Zoning Single Family
Rooms
Family Room Great Rooms
Other Rooms Entrance Foyer
Dining Room Great Room
Kitchen Built-In Dishwasher
Interior
Heating Forced Air, Natural Gas
Cooling Central Air, Refrigerated
Flooring Laminate
Fireplaces Number 1
Fireplaces Type Gas Log
Laundry Cabinets, Laundry Area, Laundry Room, Sink
Exterior
Exterior Feature None
Parking Features Attached, Garage, Garage Door Opener
Garage Spaces 2.0
Pool None
Utilities Available Cable Connected, Electricity Connected, Natural Gas Connected, Sewer Connected, Water Connected, Cellular Coverage, Underground Utilities, Water Meter Installed
Amenities Available Gated, Maintenance Grounds
View Y/N Yes
View Golf Course, Mountain(s)
Roof Type Pitched,Tile
Building
Lot Description Common Area, Landscaped, Level, On Golf Course, Sprinklers In Front, Sprinklers In Rear
Story 1
Foundation Crawl Space
Water Public
Structure Type Frame,Stucco
New Construction No
Schools
Elementary Schools Jacks Valley
Middle Schools Carson Valley
High Schools Douglas
Others
Acceptable Financing 1031 Exchange, Cash, Conventional, FHA, VA Loan
Listing Terms 1031 Exchange, Cash, Conventional, FHA, VA Loan
Special Listing Condition Standard
Read Less
Want to know what your home might be worth? Contact us for a FREE valuation!

Our team is ready to help you sell your home for the highest possible price ASAP






