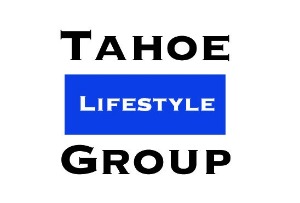$525,000
$618,888
15.2%For more information regarding the value of a property, please contact us for a free consultation.
1108 Tuscan CT Minden, NV 89423
3 Beds
3 Baths
2,206 SqFt
Key Details
Sold Price $525,000
Property Type Single Family Home
Sub Type Single Family Residence
Listing Status Sold
Purchase Type For Sale
Square Footage 2,206 sqft
Price per Sqft $237
Subdivision Monterra
MLS Listing ID 250052652
Bedrooms 3
Full Baths 3
Year Built 2010
Annual Tax Amount $3,803
Lot Size 9,147 Sqft
Property Sub-Type Single Family Residence
Property Description
Meticulous and mature landscaping greets you from this large corner lot in Monterra, Minden. Functional floor plan includes great room, spacious kitchen, dining room, office and full bath downstairs. Upstairs features a generous sized primary bedroom and bathroom with tub, double sinks, shower stall and walk in closet. Two additional bedrooms and a third full bath upstairs too. Back yard has a very large concrete patio perfect for entertaining or family bbq's. Front amenities include a large porch entry. Located in Minden, close to schools, shopping, restaurants, doctors, and the roads leading to Reno and Tahoe. Fully landscaped and has low maintenance tile roof and stucco exterior.
Location
State NV
County Douglas
Community Monterra
Area Monterra
Zoning SF
Rooms
Family Room None
Other Rooms Bedroom Office Main Floor
Dining Room Separate Formal Room
Kitchen Breakfast Bar
Interior
Heating Forced Air, Natural Gas
Cooling Central Air
Flooring Laminate
Laundry Laundry Room
Exterior
Exterior Feature None
Parking Features Additional Parking, Garage, Garage Door Opener
Garage Spaces 2.0
Pool None
Utilities Available Cable Available, Electricity Available, Internet Available, Natural Gas Available, Phone Available, Sewer Available, Water Available, Cellular Coverage, Underground Utilities, Water Meter Installed
View Y/N No
Roof Type Pitched,Tile
Building
Lot Description Corner Lot, Sprinklers In Front, Sprinklers In Rear
Story 2
Foundation Slab
Water Public
Structure Type Frame,Stucco
New Construction No
Schools
Elementary Schools Minden
Middle Schools Carson Valley
High Schools Douglas
Others
Acceptable Financing Cash, Conventional, FHA, VA Loan
Listing Terms Cash, Conventional, FHA, VA Loan
Special Listing Condition Standard
Read Less
Want to know what your home might be worth? Contact us for a FREE valuation!

Our team is ready to help you sell your home for the highest possible price ASAP






