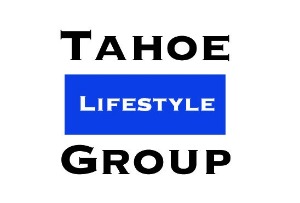$530,000
$544,995
2.8%For more information regarding the value of a property, please contact us for a free consultation.
7123 Beacon DR Reno, NV 89506
4 Beds
2 Baths
1,853 SqFt
Key Details
Sold Price $530,000
Property Type Single Family Home
Sub Type Single Family Residence
Listing Status Sold
Purchase Type For Sale
Square Footage 1,853 sqft
Price per Sqft $286
Subdivision Hillcrest
MLS Listing ID 250050017
Bedrooms 4
Full Baths 2
HOA Fees $46/mo
Year Built 2004
Annual Tax Amount $2,324
Lot Size 7,840 Sqft
Property Sub-Type Single Family Residence
Property Description
Welcome to your dream home! This move-in-ready gem is perfectly has an open floorplan which is ideal for those buyers looking for space, comfort, and convenience. Boasting 4 cozy bedrooms and 2 modern bathrooms, this single-family residence offers an impressive retreat within a tranquil neighborhood. As you step into the spacious open floor plan, you'll be greeted by a cascade of natural light streaming through large windows, complemented by the high ceilings. The original owner's meticulous care is evident throughout, ensuring a home that's as inviting as it is well-maintained. Imagine your family gatherings in the peaceful backyard, which seamlessly extends into the community open space. The concrete patio, surrounded by mature trees and lush shrubs, provides a serene oasis for relaxation or vibrant entertainment. The master suite is a retreat of its own, with a roomy walk-in closet, double sinks, expansive shower, and luxurious garden tub, offering a spa-like experience every day. Culinary enthusiasts will revel in the kitchen's abundant cabinet space, convenient pantry, and sociable breakfast bar. Parking is a breeze with the 2 garages, accommodating up to 3 vehicles— a rare feature in this sought-after area. Situated close to the University of Nevada, Reno, Rancho San Rafael Park, and vibrant Downtown Reno, you're never far from education, recreation, or entertainment. This exceptional property, coupled with its prime location, doesn't hit the market often. Don't miss the opportunity to make this property your new family home.
Location
State NV
County Washoe
Community Hillcrest
Area Hillcrest
Zoning SF3
Rooms
Family Room None
Other Rooms None
Dining Room Kitchen Combination
Kitchen Breakfast Bar
Interior
Heating Forced Air
Cooling Central Air
Flooring Vinyl
Fireplaces Number 1
Fireplaces Type Gas
Laundry Cabinets, Laundry Room
Exterior
Exterior Feature None
Parking Features Attached, Garage, Garage Door Opener
Garage Spaces 3.0
Utilities Available Electricity Connected, Internet Connected, Natural Gas Connected, Sewer Connected, Water Connected, Water Meter Installed
View Y/N No
Roof Type Pitched,Tile
Building
Lot Description Common Area, Sprinklers In Front
Story 1
Foundation Crawl Space
Water Public
Structure Type Stucco
New Construction No
Schools
Elementary Schools Bennet
Middle Schools Desert Skies
High Schools Hug
Others
Acceptable Financing Cash, Conventional, FHA, VA Loan
Listing Terms Cash, Conventional, FHA, VA Loan
Special Listing Condition Standard
Read Less
Want to know what your home might be worth? Contact us for a FREE valuation!

Our team is ready to help you sell your home for the highest possible price ASAP






