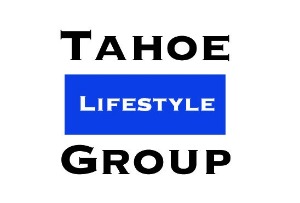$1,025,000
$894,000
14.7%For more information regarding the value of a property, please contact us for a free consultation.
2740 W Lake Ridge Shores Reno, NV 89519
4 Beds
3 Baths
3,832 SqFt
Key Details
Sold Price $1,025,000
Property Type Single Family Home
Sub Type Single Family Residence
Listing Status Sold
Purchase Type For Sale
Square Footage 3,832 sqft
Price per Sqft $267
Subdivision Lake Ridge Shores 3A
MLS Listing ID 250055230
Bedrooms 4
Full Baths 3
HOA Fees $385/mo
Year Built 1985
Annual Tax Amount $7,094
Lot Size 0.379 Acres
Property Sub-Type Single Family Residence
Property Description
Welcome to 2740 W Lakeridge Shores, a rare opportunity to create your dream home in one of Reno's most prestigious communities. Located within the 24-hour guard-gated neighborhood of Lakeridge Shores, this 3,832 sq ft residence offers 4 bedrooms and 3 bathrooms on a spacious lot surrounded by mature landscaping.
Perfect for those seeking a renovation project, the home provides incredible potential to reimagine and customize every detail while enjoying the benefits of this highly sought-after community. Residents of Lakeridge Shores enjoy the beauty of tree-lined streets, private lake access, and the peace of mind that comes with secure, guard-gated living.
With its prime location and unlimited potential, this property presents a truly unique opportunity in one of Reno's most desirable neighborhoods.
Location
State NV
County Washoe
Community Lake Ridge Shores 3A
Area Lake Ridge Shores 3A
Rooms
Family Room Great Rooms
Other Rooms Entrance Foyer
Dining Room Separate Formal Room
Kitchen Breakfast Nook
Interior
Heating Forced Air
Cooling Central Air
Flooring Ceramic Tile
Fireplaces Number 2
Fireplaces Type Wood Burning
Laundry Cabinets, Laundry Room, Washer Hookup
Exterior
Exterior Feature None
Parking Features Attached, Garage, Garage Door Opener
Garage Spaces 3.0
Pool None
Utilities Available Cable Available, Electricity Connected, Internet Available, Phone Available, Sewer Connected, Water Connected, Cellular Coverage, Water Meter Installed
Amenities Available Barbecue, Clubhouse, Gated, Maintenance Grounds, Parking, Security, Tennis Court(s)
View Y/N Yes
View Park/Greenbelt
Roof Type Pitched,Tile
Building
Lot Description Sloped Down
Story 1
Foundation Slab
Water Public
Structure Type Stucco
New Construction No
Schools
Elementary Schools Caughlin Ranch
Middle Schools Swope
High Schools Reno
Others
Acceptable Financing 1031 Exchange, Cash, Conventional
Listing Terms 1031 Exchange, Cash, Conventional
Special Listing Condition Standard
Read Less
Want to know what your home might be worth? Contact us for a FREE valuation!

Our team is ready to help you sell your home for the highest possible price ASAP






