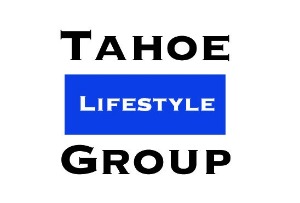$370,000
$370,000
For more information regarding the value of a property, please contact us for a free consultation.
269 Rue De La Fauve Sparks, NV 89434
3 Beds
2 Baths
1,344 SqFt
Key Details
Sold Price $370,000
Property Type Manufactured Home
Sub Type Manufactured Home
Listing Status Sold
Purchase Type For Sale
Square Footage 1,344 sqft
Price per Sqft $275
MLS Listing ID 250053596
Bedrooms 3
Full Baths 2
HOA Fees $299/mo
Year Built 1988
Annual Tax Amount $869
Lot Size 6,969 Sqft
Property Sub-Type Manufactured Home
Property Description
Welcome to this centrally located home just a short distance to USA Parkway and the Reno/Sparks area with great mountain and river views. The home has 3 bedrooms and 2 bathrooms with a large backyard and has been well maintained with numerous upgrades throughout. Newer air conditioner, appliances, and boasting one of the larger lot sizes in the community make this home turn key and ready for all of your personal touches. Don't forget to take advantage of the clubhouse, newly renovated pool, gym, tennis and basketball courts, and walking trails.
Schedule your tour today!
Location
State NV
County Storey
Zoning PUD
Rooms
Family Room None
Other Rooms None
Dining Room Great Room
Kitchen Disposal
Interior
Heating Forced Air, Natural Gas
Cooling Central Air
Flooring Vinyl
Laundry Cabinets, Laundry Area, Shelves, Washer Hookup
Exterior
Exterior Feature None
Parking Features Attached, Garage, Garage Door Opener
Garage Spaces 2.0
Pool Association
Utilities Available Cable Available, Electricity Connected, Internet Connected, Natural Gas Connected, Phone Connected, Sewer Connected, Water Connected, Cellular Coverage, Water Meter Installed
Amenities Available Clubhouse, Fitness Center, Parking, Pool, Recreation Room, Sauna, Security, Spa/Hot Tub, Tennis Court(s)
View Y/N Yes
View Mountain(s), Trees/Woods
Roof Type Composition,Shingle
Building
Lot Description Landscaped
Story 1
Foundation 8-Point
Water Public
Structure Type Wood Siding
New Construction No
Schools
Elementary Schools Hillside
Middle Schools Virginia City
High Schools Virginia City
Others
Acceptable Financing 1031 Exchange, Cash, Conventional, FHA, VA Loan
Listing Terms 1031 Exchange, Cash, Conventional, FHA, VA Loan
Special Listing Condition Standard
Read Less
Want to know what your home might be worth? Contact us for a FREE valuation!

Our team is ready to help you sell your home for the highest possible price ASAP






