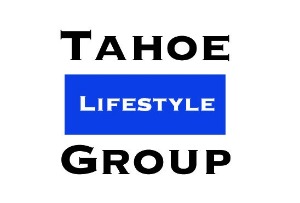$710,000
$719,000
1.3%For more information regarding the value of a property, please contact us for a free consultation.
1630 Shadow Park Reno, NV 89523
5 Beds
3 Baths
2,544 SqFt
Key Details
Sold Price $710,000
Property Type Single Family Home
Sub Type Single Family Residence
Listing Status Sold
Purchase Type For Sale
Square Footage 2,544 sqft
Price per Sqft $279
Subdivision Sierra Highlands 9B
MLS Listing ID 250054473
Bedrooms 5
Full Baths 3
Year Built 1990
Annual Tax Amount $3,002
Lot Size 8,625 Sqft
Property Sub-Type Single Family Residence
Property Description
Great Location in desirable the Northwest Reno neighborhood close to schools, shopping transportation and restaurants. This 5-bedroom 3 bath home has a bright open floor plan ideal for families and entertaining. Beautifully remodeled kitchen, baths and flooring. The Zero Scape front yard was recently done and allows for easy maintenance. The back porch is great for entertaining, gardening in your planter boxes or relaxing in your own hot tub. One bedroom and full bath located downstairs.
Location
State NV
County Washoe
Community Sierra Highlands 9B
Area Sierra Highlands 9B
Zoning SF8
Rooms
Family Room None
Other Rooms None
Dining Room None
Kitchen Breakfast Bar
Interior
Heating Fireplace(s), Forced Air, Natural Gas
Cooling Central Air
Flooring Laminate
Fireplaces Number 1
Fireplaces Type Gas, Gas Log
Equipment Air Purifier
Laundry Cabinets, Laundry Room, Shelves, Washer Hookup
Exterior
Exterior Feature Awning(s), Rain Gutters
Parking Features Garage
Garage Spaces 3.0
Utilities Available Cable Available, Electricity Connected, Internet Available, Internet Connected, Natural Gas Connected, Phone Connected, Sewer Connected, Water Connected
View Y/N No
Roof Type Composition,Pitched,Shingle
Building
Lot Description Level, Sprinklers In Front, Sprinklers In Rear
Story 2
Foundation Full Perimeter
Water Public
Structure Type Stucco,Vinyl Siding
New Construction No
Schools
Elementary Schools Winnemucca, Sarah
Middle Schools Billinghurst
High Schools Mcqueen
Others
Acceptable Financing 1031 Exchange, Cash, Conventional, FHA, VA Loan
Listing Terms 1031 Exchange, Cash, Conventional, FHA, VA Loan
Special Listing Condition Standard
Read Less
Want to know what your home might be worth? Contact us for a FREE valuation!

Our team is ready to help you sell your home for the highest possible price ASAP






