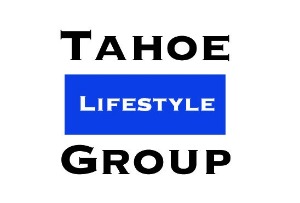$875,000
$875,000
For more information regarding the value of a property, please contact us for a free consultation.
15504 Quicksilver DR Reno, NV 89511
4 Beds
3 Baths
2,202 SqFt
Key Details
Sold Price $875,000
Property Type Single Family Home
Sub Type Single Family Residence
Listing Status Sold
Purchase Type For Sale
Square Footage 2,202 sqft
Price per Sqft $397
Subdivision Sterling Ranch 3
MLS Listing ID 250054160
Bedrooms 4
Full Baths 2
Half Baths 1
Year Built 1997
Annual Tax Amount $3,783
Lot Size 0.429 Acres
Property Sub-Type Single Family Residence
Property Description
Fantastic opportunity in desirable Galena! This recently remodeled single-story home offers 4 bedrooms, 2.5 baths, a 3-car garage, and peek mountain views with no rear neighbors nearby.
The spacious layout features vaulted ceilings, abundant natural light, and a beautifully updated kitchen with quartz counters, subway tile backsplash, expansive island, pantry, stainless steel appliances, and generous storage.
The 4th bedroom, located off the entry with double doors and walk-in closet, is perfect for a home office or guest room. The large primary suite offers backyard access, vaulted ceilings, a walk-in closet, double sinks, free-standing jetted tub, and a separate walk-in shower. Enjoy a private backyard retreat with paver patio, pergola, koi pond with waterfall, spacious lawn, mature trees and no HOA.
Location
State NV
County Washoe
Community Sterling Ranch 3
Area Sterling Ranch 3
Zoning MDS
Rooms
Family Room Ceiling Fan(s)
Other Rooms Bedroom Office Main Floor
Dining Room Living Room Combination
Kitchen Breakfast Bar
Interior
Heating Fireplace(s), Forced Air, Natural Gas
Cooling Central Air
Flooring Ceramic Tile
Fireplaces Number 1
Fireplaces Type Gas, Gas Log
Laundry Cabinets, Laundry Room, Shelves, Sink
Exterior
Exterior Feature Dog Run, Rain Gutters
Parking Features Garage, Garage Door Opener
Garage Spaces 3.0
Utilities Available Electricity Connected, Internet Connected, Natural Gas Connected, Phone Connected, Sewer Connected, Water Connected, Cellular Coverage, Water Meter Installed
View Y/N Yes
View Mountain(s), Peek
Roof Type Composition,Shingle
Building
Lot Description Landscaped, Level, Sprinklers In Front, Sprinklers In Rear
Story 1
Foundation Crawl Space
Water Public
Structure Type Wood Siding
New Construction No
Schools
Elementary Schools Hunsberger
Middle Schools Marce Herz
High Schools Galena
Others
Acceptable Financing 1031 Exchange, Cash, Conventional, FHA, VA Loan
Listing Terms 1031 Exchange, Cash, Conventional, FHA, VA Loan
Special Listing Condition Agent Owned
Read Less
Want to know what your home might be worth? Contact us for a FREE valuation!

Our team is ready to help you sell your home for the highest possible price ASAP






