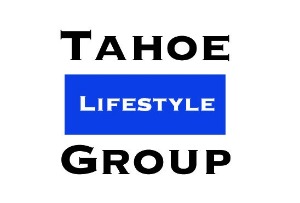$525,000
$530,000
0.9%For more information regarding the value of a property, please contact us for a free consultation.
610 Akard Reno, NV 89503
3 Beds
2 Baths
1,176 SqFt
Key Details
Sold Price $525,000
Property Type Single Family Home
Sub Type Single Family Residence
Listing Status Sold
Purchase Type For Sale
Square Footage 1,176 sqft
Price per Sqft $446
Subdivision Sierra Heights 2
MLS Listing ID 250055756
Bedrooms 3
Full Baths 2
Year Built 1962
Annual Tax Amount $892
Lot Size 10,019 Sqft
Property Sub-Type Single Family Residence
Property Description
This beautifully maintained home combines functional updates with timeless charm on a desirable cul-de-sac. Original hardwood floors & upgraded carpet, adding warmth & character. Recent improvements include a new sewer line (2025), wired Ethernet in every room, & a brand-new security system for peace of mind. A brand new refrigerator, washer, & dryer are included with an acceptable offer. Other upgrades include: dual pane vinyl windows, an updated driveway, electrical panel, & improved crawlspace insulation. A cozy gas fireplace with a solid wood mantel anchors the living space. Outside, enjoy a serene backyard with mature trees, a water fountain, & a covered patio, creating a beautiful retreat. Recently inspected & in excellent condition, this property is in a highly desirable neighborhood with top-rated schools & easy access to everyday conveniences.
Location
State NV
County Washoe
Community Sierra Heights 2
Area Sierra Heights 2
Zoning SF8
Rooms
Family Room None
Other Rooms None
Dining Room Kitchen Combination
Kitchen Built-In Dishwasher
Interior
Heating Fireplace(s), Forced Air, Natural Gas
Cooling Central Air
Flooring Ceramic Tile
Fireplaces Number 1
Fireplaces Type Gas
Laundry In Garage
Exterior
Exterior Feature Rain Gutters
Parking Features Attached, Garage, Garage Door Opener
Garage Spaces 2.0
Pool None
Utilities Available Cable Connected, Electricity Connected, Internet Connected, Natural Gas Connected, Phone Connected, Sewer Connected, Water Connected, Water Meter Installed
View Y/N No
Roof Type Composition,Pitched,Shingle
Building
Lot Description Cul-De-Sac, Level, Sprinklers In Front, Sprinklers In Rear
Story 1
Foundation Crawl Space
Water Public
Structure Type Vinyl Siding
New Construction No
Schools
Elementary Schools Warner
Middle Schools Clayton
High Schools Mcqueen
Others
Acceptable Financing 1031 Exchange, Cash, Conventional, FHA, VA Loan
Listing Terms 1031 Exchange, Cash, Conventional, FHA, VA Loan
Special Listing Condition Standard
Read Less
Want to know what your home might be worth? Contact us for a FREE valuation!

Our team is ready to help you sell your home for the highest possible price ASAP






