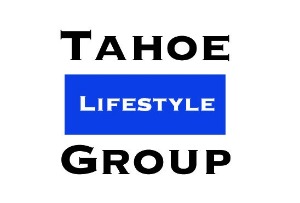$915,000
$930,000
1.6%For more information regarding the value of a property, please contact us for a free consultation.
5524 Sierra Vista Carson City, NV 89701
4 Beds
4 Baths
2,834 SqFt
Key Details
Sold Price $915,000
Property Type Single Family Home
Sub Type Single Family Residence
Listing Status Sold
Purchase Type For Sale
Square Footage 2,834 sqft
Price per Sqft $322
MLS Listing ID 250055100
Bedrooms 4
Full Baths 3
Half Baths 1
Year Built 2004
Annual Tax Amount $6,285
Lot Size 5.000 Acres
Property Sub-Type Single Family Residence
Property Description
Nestled on five serene acres near the Carson River, this stunning, 2834 sqft custom-built, hand-hued log home blends rustic charm with modern comforts. Featuring four bedrooms and three-and-a-half bathrooms, the residence offers soaring vaulted ceilings, old-world textured finishes, and a warm ambiance enhanced by radiant and hydronic heating throughout. The gourmet kitchen showcases beautiful hickory cabinetry, while the open floor plan flows seamlessly to inviting living spaces. A walk-out basement provides incredible flexibility, perfect for private office use, guest quarters, or a retreat with its own bathroom and walk-in closet.
Designed for comfort and convenience, this property includes a three-car finished garage, RV dump station, and a greenhouse for year-round gardening. Fire-suppressant sprinklers and a water filtration system provide peace of mind, while the expansive land offers privacy, mountain views, and room to roam. A rare opportunity to enjoy timeless log home living. Easy access to scenic mountain bike, hiking trails, and river. Just minutes from Carson City.
Location
State NV
County Carson City
Zoning SF5A
Rooms
Family Room None
Other Rooms Bedroom Office Main Floor
Dining Room Separate Formal Room
Kitchen Breakfast Bar
Interior
Heating Baseboard, Hot Water, Pellet Stove, Radiant, Radiant Floor
Cooling Evaporative Cooling
Flooring Tile
Fireplaces Number 1
Fireplaces Type Pellet Stove
Equipment Satellite Dish
Laundry Cabinets, Laundry Room, Shelves, Sink, Washer Hookup
Exterior
Exterior Feature Balcony, Fire Pit, Rain Gutters, RV Hookup
Parking Features Additional Parking, Attached, Garage, RV Access/Parking
Garage Spaces 3.0
Pool None
Utilities Available Cable Available, Cable Connected, Electricity Available, Electricity Connected, Internet Available, Internet Connected, Phone Available, Phone Connected, Sewer Available, Sewer Connected, Water Available, Water Connected, Cellular Coverage
View Y/N Yes
View City, Desert, Meadow, Mountain(s), Peek, Trees/Woods, Valley
Roof Type Composition,Pitched
Building
Lot Description Adjoins BLM/BIA Land, Gentle Sloping, Landscaped, Sprinklers In Front, Sprinklers In Rear
Story 3
Foundation Slab
Water Private, Well
Structure Type Concrete,Log
New Construction No
Schools
Elementary Schools John C Fremont
Middle Schools Eagle Valley
High Schools Carson
Others
Acceptable Financing 1031 Exchange, Cash, Conventional, FHA, VA Loan
Listing Terms 1031 Exchange, Cash, Conventional, FHA, VA Loan
Special Listing Condition Standard
Read Less
Want to know what your home might be worth? Contact us for a FREE valuation!

Our team is ready to help you sell your home for the highest possible price ASAP






