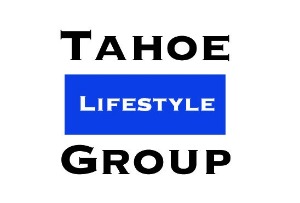$785,000
$799,888
1.9%For more information regarding the value of a property, please contact us for a free consultation.
1634 Skyline Drive South Lake Tahoe, CA 96150
4 Beds
3 Baths
3,167 SqFt
Key Details
Sold Price $785,000
Property Type Single Family Home
Sub Type Single Family Residence
Listing Status Sold
Purchase Type For Sale
Square Footage 3,167 sqft
Price per Sqft $247
Subdivision Tahoe Paradise 48
MLS Listing ID 123830
Style Contemporary
Bedrooms 4
Full Baths 2
Half Baths 1
Year Built 1996
Annual Tax Amount $6,934
Lot Size 0.457 Acres
Property Sub-Type Single Family Residence
Property Description
Unobstructed snow-capped mountain views create a winter-wonderland setting. There are even peeks of the lake as an extra bonus. Located on approximately 1/2 acre AND the sunny side of the street (hence easier snow removal from the driveway), this street level entry home features an open grand living room, a beautifully remodeled gourmet kitchen where you will want to open each door and drawer to see the extra touches, and a master suite that will make it hard to get moving in the morning. Further amenities include a second ensuite with a fabulous window seat, 3 gas fireplaces, vaulted ceilings, 4 roomy view decks, two furnaces, unmatched storage areas, and plans for an additional 1,223 SF of living space with endless possibilities. The master suite features a cedar-lined closet, hide-away electrical outlets in the vanity, a glass block walk-in shower with dual shower heads and seats. Exterior features include hot & cold water in the finished garage and a newer paver-stone driveway.
Location
State CA
County El Dorado
Area Country Club Estates
Zoning Single Family
Rooms
Other Rooms Living Room, Game Room
Kitchen Garbage Disposal, Trash Compactor, Pantry, Dishwasher Built-in, Gas Range, Other - See Remarks
Interior
Heating Forced Air, Natural Gas, Fireplace
Cooling Forced Air, Natural Gas, Fireplace
Flooring Carpet, Tile, Vinyl
Fireplaces Type Insert - Gas
Laundry Laundry Room
Exterior
Exterior Feature Other/See Remarks
Parking Features Attached
Garage Spaces 2.0
Utilities Available ElectricityAvailable, NaturalGasAvailable, City Water, City Sewer, Telephone
View Mountains, Lake, Forest
Roof Type Pitched,Composition
Building
Story 2
Foundation Concrete/Crawl Space
Water Natural Gas
Others
Acceptable Financing Cash to New Loan
Listing Terms Cash to New Loan
Read Less
Want to know what your home might be worth? Contact us for a FREE valuation!

Our team is ready to help you sell your home for the highest possible price ASAP
Bought with Pinnacle Real Estate Group






