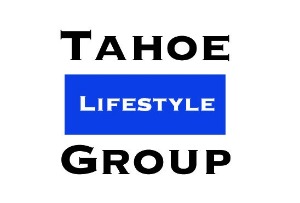$700,000
$700,000
For more information regarding the value of a property, please contact us for a free consultation.
1135 Acoma Circle South Lake Tahoe, CA 96150
4 Beds
3 Baths
2,771 SqFt
Key Details
Sold Price $700,000
Property Type Single Family Home
Sub Type Single Family Residence
Listing Status Sold
Purchase Type For Sale
Square Footage 2,771 sqft
Price per Sqft $252
Subdivision Tahoe Paradise Addition 2
MLS Listing ID 125043
Style Contemporary
Bedrooms 4
Full Baths 2
Half Baths 1
Year Built 2015
Lot Size 7,187 Sqft
Property Sub-Type Single Family Residence
Property Description
A lovely serene setting is where you will find the newest Lowe construction. This custom home is designed to feature contemporary design with mountain lodge ambiance. From the lofty Blue Pine ceilings (absolutely gorgeous) to the classically finished floors (wood, trendy tile and scrumptious carpet), it is obvious that the contractor took great pride in the quality and finish work throughout. The flowing floor plan includes an open great room, a separate family room, 4 bedrooms, and 2.5 baths. There is even an open loft accessed through the custom staircase. Just imagine the potential this space offers. Custom touches include a gas fireplace, granite slab counter tops, alder trim window and doors as well as contemporary lighting designs. The kitchen boasts of custom hickory cabinets, an abundance of granite counter space and a cook island. The luxurious en-suite features a jetted soaking tub, walk-in shower and custom closet. All within 15 minutes to Heavenly Skiing and Tahoe beaches
Location
State CA
County El Dorado
Area Pioneer Trail
Rooms
Other Rooms Living/Dining Combo, Loft, Family Room
Kitchen Garbage Disposal, Pantry, Microwave Built-in, Dishwasher Built-in, Gas Range
Interior
Heating Forced Air, Natural Gas, Fireplace
Cooling Forced Air, Natural Gas, Fireplace
Flooring Carpet, Tile, Wood
Fireplaces Type Insert - Gas
Laundry Laundry Room
Exterior
Exterior Feature Bear-Proof Trash Can
Parking Features Attached
Garage Spaces 2.0
Utilities Available ElectricityAvailable, NaturalGasAvailable, City Water, City Sewer, Cable TV, Telephone
View Forest
Roof Type Pitched,Composition,Shingle
Building
Story 2
Foundation Concrete/Crawl Space
Water Natural Gas
Others
Acceptable Financing Cash to New Loan
Listing Terms Cash to New Loan
Read Less
Want to know what your home might be worth? Contact us for a FREE valuation!

Our team is ready to help you sell your home for the highest possible price ASAP
Bought with Pinnacle Real Estate Group






