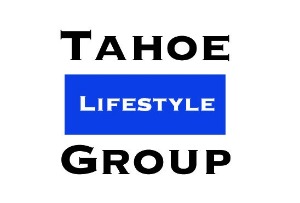$405,000
$405,000
For more information regarding the value of a property, please contact us for a free consultation.
1796 Skyline Drive South Lake Tahoe, CA 96150
3 Beds
2 Baths
1,737 SqFt
Key Details
Sold Price $405,000
Property Type Single Family Home
Sub Type Single Family Residence
Listing Status Sold
Purchase Type For Sale
Square Footage 1,737 sqft
Price per Sqft $233
Subdivision Country Club Heights 1
MLS Listing ID 125560
Style Chalet
Bedrooms 3
Full Baths 2
Year Built 1981
Annual Tax Amount $3,960
Lot Size 9,872 Sqft
Property Sub-Type Single Family Residence
Property Description
What a find! This charming and roomy Tahoe cabin features knotty pine accents throughout. Each major living area features open beam pine ceilings and plenty of elbow room. Downstairs living includes a huge living room accented by the rock fireplace, plenty of natural light and access to a side deck. Open to the living room is the kitchen with oak cabinets, tile counters, a breakfast bar and a newer dishwasher and gas stove. On this same floor, one will find a large master bedroom with access to the outdoors. Upstairs are two super-sized bedrooms(each with their own deck,) vaulted ceilings and a large guest bath. One of these bedrooms features another stone fireplace. Natural landscaping and mountain views enhance this large lot within the popular Country Club Estates neighborhood. Upgrades include: newer roof, water heater, bear-proof garbage bin, newer steel door & locking screen, newer decking and banisters, new garage door and extended gas line for an outdoor BBQ.
Location
State CA
County El Dorado
Area Country Club Estates
Zoning Single Family
Rooms
Other Rooms Living Room, Living/Dining Combo
Kitchen Garbage Disposal, Dishwasher Built-in, Gas Range
Interior
Heating Forced Air, Natural Gas
Cooling Forced Air, Natural Gas
Flooring Carpet, Tile
Fireplaces Type Open Fireplace
Laundry Laundry Room
Exterior
Exterior Feature Bear-Proof Trash Can
Parking Features Attached
Garage Spaces 1.0
Utilities Available ElectricityAvailable, NaturalGasAvailable, City Water, City Sewer, Cable TV, Telephone
View Mountains
Roof Type Pitched,Composition,Shingle
Building
Story 2
Foundation Concrete/Crawl Space
Water Natural Gas
Others
Acceptable Financing Cash to New Loan
Listing Terms Cash to New Loan
Read Less
Want to know what your home might be worth? Contact us for a FREE valuation!

Our team is ready to help you sell your home for the highest possible price ASAP
Bought with Billy Hodges, Broker






