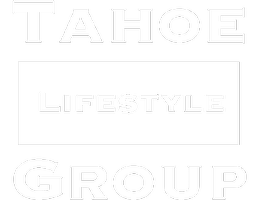
1935 Marlette AVE Reno, NV 89503
3 Beds
2 Baths
1,672 SqFt
UPDATED:
Key Details
Property Type Single Family Home
Sub Type Single Family Residence
Listing Status Active Under Contract
Purchase Type For Sale
Square Footage 1,672 sqft
Price per Sqft $310
Subdivision Reno Highland 2 Unit 2
MLS Listing ID 250055446
Bedrooms 3
Full Baths 2
Year Built 1956
Annual Tax Amount $1,242
Lot Size 6,011 Sqft
Acres 0.14
Lot Dimensions 0.14
Property Sub-Type Single Family Residence
Property Description
Location
State NV
County Washoe
Community Reno Highland 2 Unit 2
Area Reno Highland 2 Unit 2
Zoning Sf8
Rooms
Family Room None
Other Rooms Bonus Room
Master Bedroom Shower Stall
Dining Room None
Kitchen Breakfast Bar
Interior
Interior Features Breakfast Bar, Ceiling Fan(s), Kitchen Island
Heating Forced Air, Natural Gas
Cooling Central Air
Flooring Ceramic Tile
Fireplaces Number 1
Fireplaces Type Wood Burning
Fireplace Yes
Laundry Laundry Room, Washer Hookup
Exterior
Exterior Feature None
Parking Features None
Utilities Available Electricity Connected, Natural Gas Connected, Sewer Connected, Water Connected, Water Meter Installed
View Y/N No
Roof Type Shingle
Porch Deck
Garage No
Building
Story 1
Foundation Crawl Space
Water Public
Structure Type Wood Siding
New Construction No
Schools
Elementary Schools Peavine
Middle Schools Clayton
High Schools Reno
Others
Tax ID 002-142-25
Acceptable Financing 1031 Exchange, Cash, FHA, VA Loan
Listing Terms 1031 Exchange, Cash, FHA, VA Loan
Special Listing Condition Standard






