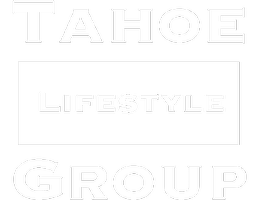
1681 Grandview Minden, NV 89423
4 Beds
3 Baths
2,288 SqFt
UPDATED:
Key Details
Property Type Single Family Home
Sub Type Single Family Residence
Listing Status Active Under Contract
Purchase Type For Sale
Square Footage 2,288 sqft
Price per Sqft $535
Subdivision Grandview Estates
MLS Listing ID 250055949
Bedrooms 4
Full Baths 3
HOA Fees $800/ann
Year Built 2025
Annual Tax Amount $1,147
Lot Size 2.190 Acres
Acres 2.19
Lot Dimensions 2.19
Property Sub-Type Single Family Residence
Property Description
Location
State NV
County Douglas
Community Grandview Estates
Area Grandview Estates
Zoning SFR
Direction East Valley to Grandview
Rooms
Family Room Ceiling Fan(s)
Other Rooms Bedroom Office Main Floor
Master Bedroom Double Sinks, On Main Floor, Shower Stall, Walk-In Closet(s) 2
Dining Room Separate Formal Room
Kitchen Breakfast Bar
Interior
Interior Features Breakfast Bar, Ceiling Fan(s), Entrance Foyer, High Ceilings, Kitchen Island, Low VOC Products, Pantry, Primary Downstairs, Walk-In Closet(s)
Heating Forced Air
Cooling Central Air
Flooring Luxury Vinyl
Fireplaces Number 1
Fireplaces Type Gas, Insert
Fireplace Yes
Appliance Gas Cooktop
Laundry Cabinets, Laundry Room, Shelves, Washer Hookup
Exterior
Exterior Feature Barbecue Stubbed In, Rain Gutters, Smart Irrigation
Parking Features Attached, Electric Vehicle Charging Station(s), Garage, Garage Door Opener, RV Access/Parking, RV Garage
Garage Spaces 7.0
Pool None
Utilities Available Cable Available, Electricity Connected, Internet Available, Natural Gas Connected, Phone Available, Sewer Connected, Water Connected, Cellular Coverage, Underground Utilities
Amenities Available Maintenance Grounds
View Y/N Yes
View Desert, Mountain(s), Peek, Rural, Valley
Roof Type Composition
Porch Patio
Total Parking Spaces 7
Garage Yes
Building
Lot Description Corner Lot, Cul-De-Sac, Landscaped, Level, Open Lot, Sprinklers In Front
Story 1
Foundation Concrete Perimeter, Slab
Water Well
Structure Type Attic/Crawl Hatchway(s) Insulated,Batts Insulation,Blown-In Insulation,Board & Batten Siding,Concrete,Ducts Professionally Air-Sealed,Foam Insulation,Frame,Glass,Lap Siding,Low VOC Insulation,Spray Foam Insulation,Stone Veneer,Stucco,Vertical Siding,Wood Siding
New Construction Yes
Schools
Elementary Schools Minden
Middle Schools Carson Valley
High Schools Douglas
Others
Tax ID 1320-23-002-027
Acceptable Financing 1031 Exchange, Cash, Conventional, FHA
Listing Terms 1031 Exchange, Cash, Conventional, FHA
Special Listing Condition Standard






