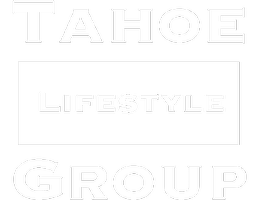
6310 Park Reno, NV 89523
3 Beds
3 Baths
1,607 SqFt
UPDATED:
Key Details
Property Type Single Family Home
Sub Type Single Family Residence
Listing Status Active
Purchase Type For Sale
Square Footage 1,607 sqft
Price per Sqft $379
Subdivision Northgate 3H
MLS Listing ID 250057527
Bedrooms 3
Full Baths 2
Half Baths 1
Year Built 1992
Annual Tax Amount $2,255
Lot Size 7,362 Sqft
Acres 0.17
Lot Dimensions 0.17
Property Sub-Type Single Family Residence
Property Description
Location
State NV
County Washoe
Community Northgate 3H
Area Northgate 3H
Zoning SF8
Rooms
Family Room None
Other Rooms Sunroom
Master Bedroom Double Sinks, Walk-In Closet(s) 2
Dining Room Living Room Combination
Kitchen Built-In Dishwasher
Interior
Interior Features High Ceilings, Pantry, Walk-In Closet(s)
Heating Forced Air, Natural Gas
Cooling Central Air
Flooring Laminate
Fireplace No
Laundry Laundry Area, Laundry Room
Exterior
Exterior Feature None
Parking Features Additional Parking, Garage, RV Access/Parking
Garage Spaces 2.0
Pool None
Utilities Available Cable Available, Electricity Connected, Internet Available, Internet Connected, Natural Gas Connected, Phone Available, Sewer Connected, Water Connected, Cellular Coverage
View Y/N No
Roof Type Pitched,Shingle
Total Parking Spaces 2
Garage No
Building
Lot Description Gentle Sloping, Sloped Up
Story 2
Foundation Concrete Perimeter, Crawl Space, Raised
Water Public
Structure Type Wood Siding
New Construction No
Schools
Elementary Schools Westergard
Middle Schools Billinghurst
High Schools Mcqueen
Others
Tax ID 200-121-03
Acceptable Financing 1031 Exchange, Cash, Conventional, FHA, VA Loan
Listing Terms 1031 Exchange, Cash, Conventional, FHA, VA Loan
Special Listing Condition Standard
Virtual Tour https://sites.listvt.com/6310parkplace?mls






