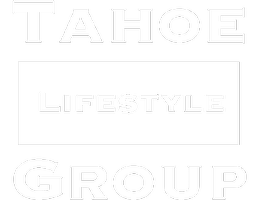
136 Juanita DR #51 Incline Village, NV 89451
3 Beds
2 Baths
1,200 SqFt
UPDATED:
Key Details
Property Type Condo
Sub Type Condominium
Listing Status Active
Purchase Type For Sale
Square Footage 1,200 sqft
Price per Sqft $912
MLS Listing ID 1018551
Style Mountain
Bedrooms 3
Full Baths 2
HOA Fees $795/mo
HOA Y/N Yes
Year Built 1974
Annual Tax Amount $3,319
Property Sub-Type Condominium
Property Description
Location
State NV
County Washoe
Area Central South Of Hwy 28
Rooms
Main Level Bedrooms 1
Interior
Interior Features Beamed Ceilings, Granite Counters, High Ceilings, Kitchen/Family Room Combo, Marble Counters, Main Level Primary, Track Lighting
Heating Baseboard, Electric
Flooring Other
Fireplaces Number 1
Fireplaces Type One, Living Room, Wood Burning
Furnishings Unfurnished
Fireplace Yes
Appliance Dryer, Dishwasher, Electric Oven, Electric Range, Disposal, Microwave, Refrigerator, Washer
Laundry Laundry Closet, In Hall
Exterior
Exterior Feature Deck, Landscaping
Parking Features No Garage, Open
Utilities Available Cable Available
Amenities Available Clubhouse, Fitness Center, Pool, Sauna, Spa/Hot Tub
View Trees/Woods
Roof Type Composition
Porch Deck
Garage false
Building
Lot Description Level
Faces South
Architectural Style Mountain
Others
HOA Name Incline Property Mgmt
HOA Fee Include Common Area Maintenance,Cable TV,Insurance,Internet,Maintenance Grounds,Maintenance Structure,Parking,Sewer,Snow Removal,Trash,Water
Tax ID 127-320-51
Acceptable Financing Cash, Conventional
Listing Terms Cash, Conventional






