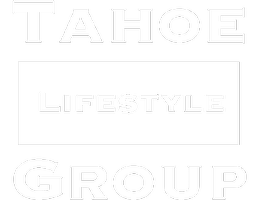
1105 Wisteria Minden, NV 89423
4 Beds
2 Baths
2,381 SqFt
UPDATED:
Key Details
Property Type Single Family Home
Sub Type Single Family Residence
Listing Status Active
Purchase Type For Sale
Square Footage 2,381 sqft
Price per Sqft $298
Subdivision Winhaven
MLS Listing ID 250057967
Bedrooms 4
Full Baths 2
HOA Fees $80/mo
Year Built 1995
Annual Tax Amount $3,944
Lot Size 9,583 Sqft
Acres 0.22
Lot Dimensions 0.22
Property Sub-Type Single Family Residence
Property Description
Location
State NV
County Douglas
Community Winhaven
Area Winhaven
Zoning SFR
Direction Lucerne, Lantana, Wisteria
Rooms
Family Room High Ceilings
Other Rooms Entrance Foyer
Master Bedroom Double Sinks, On Main Floor, Shower Stall, Walk-In Closet(s) 2
Dining Room Separate Formal Room
Kitchen Breakfast Bar
Interior
Interior Features Breakfast Bar, Ceiling Fan(s), Entrance Foyer, High Ceilings, Kitchen Island, Pantry, Primary Downstairs, Walk-In Closet(s)
Heating Forced Air
Flooring Wood
Fireplaces Type Pellet Stove
Fireplace Yes
Appliance Gas Cooktop
Laundry Cabinets, Laundry Area, Washer Hookup
Exterior
Exterior Feature None
Parking Features Attached, Garage, Garage Door Opener
Garage Spaces 3.0
Pool None
Utilities Available Cable Available, Electricity Available, Electricity Connected, Internet Available, Internet Connected, Phone Available, Sewer Connected, Cellular Coverage
Amenities Available None
View Y/N Yes
View Mountain(s)
Roof Type Composition,Pitched,Shingle
Total Parking Spaces 3
Garage Yes
Building
Lot Description Landscaped, Level
Story 1
Foundation Concrete Perimeter, Crawl Space
Water Public
Structure Type Attic/Crawl Hatchway(s) Insulated,Frame,Wood Siding
New Construction No
Schools
Elementary Schools Minden
Middle Schools Carson Valley
High Schools Douglas
Others
Tax ID 1320-29-116-031
Acceptable Financing 1031 Exchange, Cash, Conventional, FHA, VA Loan
Listing Terms 1031 Exchange, Cash, Conventional, FHA, VA Loan
Special Listing Condition Standard






