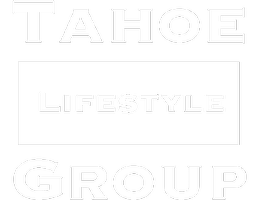BACK ON MARKET AT NO FAULT OF THE SELLER. Welcome home! This stunning corner-lot property has been thoughtfully refreshed and is truly move-in ready. From the moment you arrive, you'll appreciate the curb appeal and the extra-long driveway offering plenty of parking space for guests, toys, or additional vehicles. The low-maintenance front landscaping makes upkeep a breeze, allowing you to spend more time enjoying your beautiful new home and less time on yard work. Step inside to find a freshly painted interior paired with brand-new carpet, creating a clean and inviting atmosphere throughout. The open and airy floor plan is designed to capture an abundance of natural light, with large windows thoughtfully placed to fill each room with warmth and brightness. The main level offers generous living spaces that flow seamlessly from one area to the next — ideal for both everyday living and entertaining friends or family. The kitchen and dining areas offer the perfect setup for gathering, cooking, and hosting. Whether you prefer casual meals at the breakfast area or formal dinners, there's ample space for everyone to enjoy. The living room invites you to relax and unwind, with plenty of room for your favorite furniture arrangement and a layout that makes it easy to connect with loved ones. Upstairs, you'll find a spacious loft area that provides versatile functionality. This flexible space can be easily customized to fit your lifestyle — use it as a home office, a play area, a cozy media room, or even a creative studio. The possibilities are endless! The primary suite is a peaceful retreat designed with comfort in mind. It features double vanities in the ensuite bathroom, offering plenty of counter space and convenience for busy mornings. There's also ample storage and natural light, making it a calm and relaxing place to start or end your day. The additional bedrooms are well-sized with great closet space and easy access to the upstairs laundry room — a thoughtful design choice that adds ease to your daily routine. The laundry area even includes a dedicated storage closet, giving you extra space for linens, cleaning supplies, or seasonal items. The backyard is truly a blank canvas ready for your imagination. Whether you dream of creating a lush garden, adding a play area, designing an outdoor kitchen, or simply enjoying the open space as-is, this yard offers the flexibility to make it your own. The uncovered patio is a perfect starting point for your outdoor living setup — add a pergola, patio furniture, or string lights to instantly create a private outdoor retreat. This home is situated in a desirable community that offers a blend of comfort, convenience, and accessibility. You'll love being close to a variety of shopping centers, dining options, parks, and highly rated schools. Everything you need is just minutes away, yet the neighborhood maintains a peaceful atmosphere ideal for relaxing after a busy day. With its fresh updates, functional floor plan, natural light, and prime location, this home checks all the boxes for comfortable modern living. Whether you're a first-time buyer, growing family, or someone looking for a well-maintained property with room to personalize, this home is the perfect fit. Don't miss your chance to make this bright and welcoming corner-lot home your own. Schedule your showing today and experience all that this beautifully refreshed property has to offer — from its spacious interior and flexible loft to the expansive backyard ready for your finishing touches. Homes like this don't stay on the market for long!







