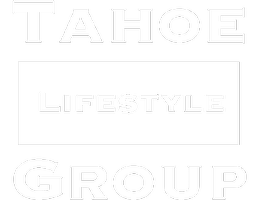
255 Circle Reno, NV 89509
3 Beds
2 Baths
2,455 SqFt
UPDATED:
Key Details
Property Type Single Family Home
Sub Type Single Family Residence
Listing Status Active
Purchase Type For Sale
Square Footage 2,455 sqft
Price per Sqft $468
Subdivision Manor Heath
MLS Listing ID 250058137
Bedrooms 3
Full Baths 2
Year Built 1953
Annual Tax Amount $2,109
Lot Size 7,841 Sqft
Acres 0.18
Lot Dimensions 0.18
Property Sub-Type Single Family Residence
Property Description
Location
State NV
County Washoe
Community Manor Heath
Area Manor Heath
Zoning SF8
Direction Sharon Way, Brown Street, Circle Drive
Rooms
Family Room None
Other Rooms Finished Basement
Master Bedroom Double Sinks, On Main Floor, Shower Stall, Walk-In Closet(s) 2
Dining Room None
Kitchen Breakfast Nook
Interior
Interior Features Pantry, Primary Downstairs, Walk-In Closet(s)
Heating Fireplace(s), Forced Air, Natural Gas
Cooling Central Air
Flooring Ceramic Tile
Fireplaces Number 2
Fireplaces Type Wood Burning
Fireplace Yes
Appliance Gas Cooktop
Laundry Cabinets
Exterior
Exterior Feature Rain Gutters
Parking Features Garage, Garage Door Opener
Garage Spaces 2.0
Pool None
Utilities Available Cable Connected, Electricity Connected, Internet Connected, Natural Gas Connected, Phone Connected, Sewer Connected, Water Connected, Cellular Coverage
View Y/N No
Roof Type Composition,Pitched
Porch Patio
Total Parking Spaces 2
Garage No
Building
Lot Description Corner Lot, Level, Sprinklers In Front, Sprinklers In Rear
Story 2
Foundation Slab
Water Public
Structure Type Brick,Frame,Stucco
New Construction No
Schools
Elementary Schools Beck
Middle Schools Swope
High Schools Reno
Others
Tax ID 010-274-15
Acceptable Financing 1031 Exchange, Cash, Conventional, FHA, VA Loan
Listing Terms 1031 Exchange, Cash, Conventional, FHA, VA Loan
Special Listing Condition Standard
Virtual Tour https://www.homes.com/property/255-circle-dr-reno-nv/qnx3bvjjk5bgh/?dk=p81scfp5w7spf






