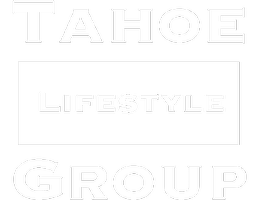
912 Holstein Gardnerville, NV 89460
4 Beds
4 Baths
3,573 SqFt
UPDATED:
Key Details
Property Type Single Family Home
Sub Type Single Family Residence
Listing Status Active
Purchase Type For Sale
Square Footage 3,573 sqft
Price per Sqft $405
Subdivision Holstein Court
MLS Listing ID 250058432
Bedrooms 4
Full Baths 3
Half Baths 1
Year Built 2022
Annual Tax Amount $9,389
Lot Size 0.460 Acres
Acres 0.46
Lot Dimensions 0.46
Property Sub-Type Single Family Residence
Property Description
Location
State NV
County Douglas
Community Holstein Court
Area Holstein Court
Zoning 200
Rooms
Family Room High Ceilings
Other Rooms Entrance Foyer
Dining Room Separate Formal Room
Kitchen Built-In Double Oven
Interior
Interior Features Cathedral Ceiling(s), Entrance Foyer, High Ceilings, Pantry
Heating Forced Air, Natural Gas
Cooling Central Air
Flooring Ceramic Tile
Fireplaces Number 1
Fireplaces Type Gas Log
Fireplace Yes
Appliance Gas Cooktop
Laundry Cabinets, Laundry Room, Sink
Exterior
Exterior Feature None
Parking Features Attached, Garage
Garage Spaces 3.0
Pool None
Utilities Available Electricity Connected, Internet Available, Natural Gas Connected, Phone Available, Sewer Connected, Water Connected
View Y/N Yes
View Mountain(s)
Roof Type Composition,Pitched
Porch Patio
Total Parking Spaces 3
Garage Yes
Building
Lot Description Landscaped, Level, Sprinklers In Front
Story 2
Foundation Crawl Space
Water Public
Structure Type Stone Veneer,Stucco,Wood Siding
New Construction No
Schools
Elementary Schools Gardnerville
Middle Schools Carson Valley
High Schools Douglas
Others
Tax ID 1220-09-419-005
Acceptable Financing Cash, Conventional, VA Loan
Listing Terms Cash, Conventional, VA Loan
Special Listing Condition Standard






